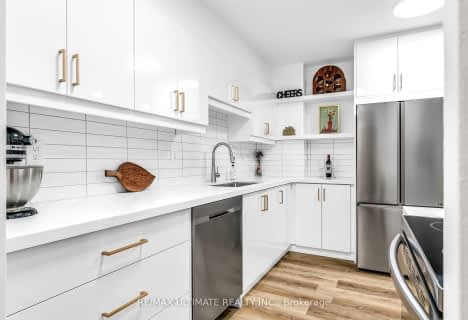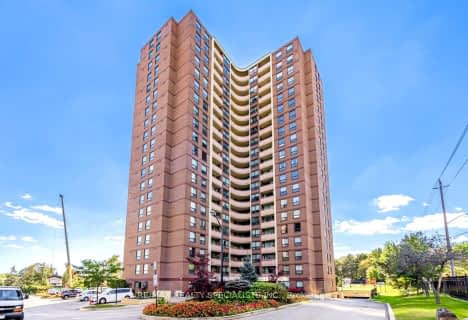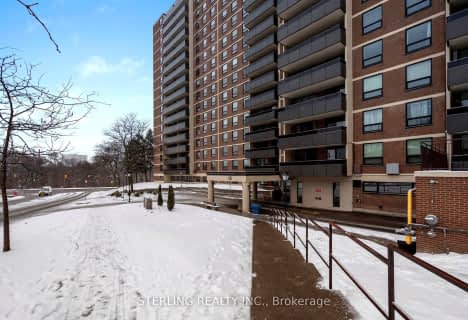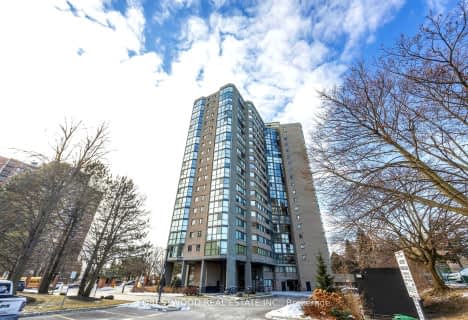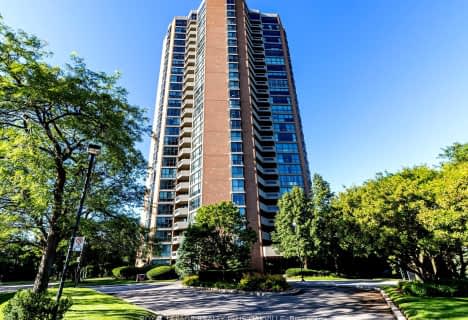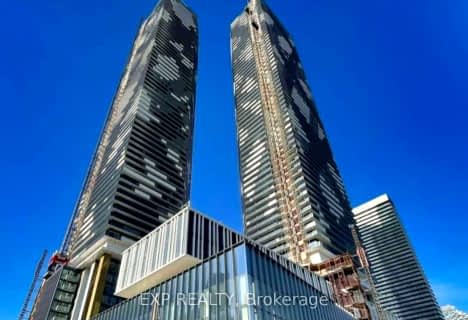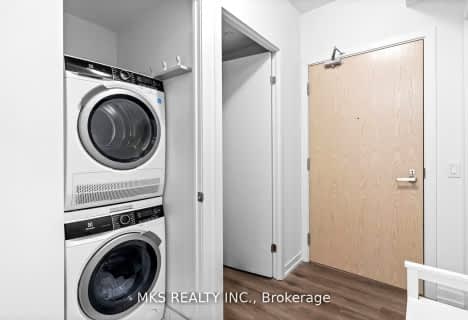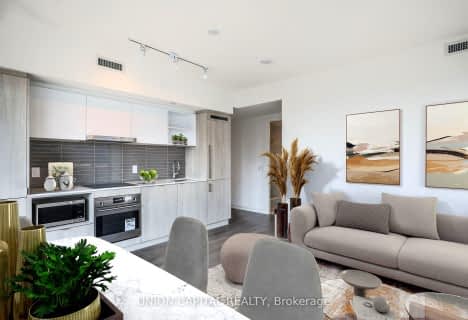Somewhat Walkable
- Some errands can be accomplished on foot.
Good Transit
- Some errands can be accomplished by public transportation.
Bikeable
- Some errands can be accomplished on bike.
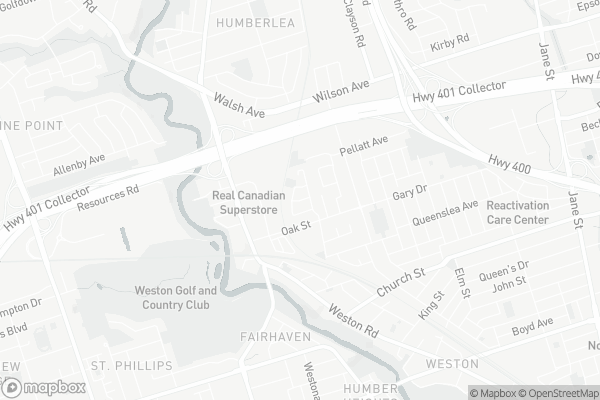
Pelmo Park Public School
Elementary: PublicSt John the Evangelist Catholic School
Elementary: CatholicC R Marchant Middle School
Elementary: PublicSt Simon Catholic School
Elementary: CatholicSt. Andre Catholic School
Elementary: CatholicH J Alexander Community School
Elementary: PublicSchool of Experiential Education
Secondary: PublicYork Humber High School
Secondary: PublicScarlett Heights Entrepreneurial Academy
Secondary: PublicDon Bosco Catholic Secondary School
Secondary: CatholicWeston Collegiate Institute
Secondary: PublicSt. Basil-the-Great College School
Secondary: Catholic-
55 Cafe
6 Dixon Rd, Toronto, ON M9P 2K9 1.01km -
Jkson's Restaurant & Bar
2811 Weston Road, North York, ON M9M 2R8 1.21km -
Weston Sports Bar & Cafe
2833 Weston Road, North York, ON M9M 2S1 1.29km
-
Tim Hortons
2625 Weston Road, Toronto, ON M9N 3W1 0.49km -
55 Cafe
6 Dixon Rd, Toronto, ON M9P 2K9 1.01km -
Black Cat Espresso Bar
46 Rosemount Avenue, Toronto, ON M9N 3B3 1.52km
-
The Uptown PowerStation
3019 Dufferin Street, Lower Level, Toronto, ON M6B 3T7 6.06km -
Quest Health & Performance
231 Wallace Avenue, Toronto, ON M6H 1V5 8.6km -
Auxiliary Crossfit
213 Sterling Road, Suite 109, Toronto, ON M6R 2B2 9.11km
-
Shoppers Drug Mart
1995 Weston Road, York, ON M9N 1X2 1.27km -
Shopper's Drug Mart
1995 Weston Rd, Toronto, ON M9N 1X3 1.28km -
Shoppers Drug Mart
1597 Wilson Ave, Toronto, ON M3L 1A5 1.84km
-
Wakame Sushi
2625 Weston Road, Unit 31, Toronto, ON M9N 3V9 0.22km -
Jolly II Italian Ristorante
2625 Weston Road, North York, ON M9N 3X2 0.23km -
Fat Bastard Burrito
2538 Weston Road, Toronto, ON M9N 2A6 0.44km
-
Crossroads Plaza
2625 Weston Road, Toronto, ON M9N 3W1 0.4km -
Sheridan Mall
1700 Wilson Avenue, North York, ON M3L 1B2 1.89km -
Yorkgate Mall
1 Yorkgate Boulervard, Unit 210, Toronto, ON M3N 3A1 5.28km
-
Bulk Barn
2625C Weston Road, North York, ON M9N 3V9 0.23km -
Real Canadian Superstore
2549 Weston Road, Toronto, ON M9N 2A7 0.41km -
Penguin Pick-Up
2625E Weston Road, Toronto, ON M9N 3V8 0.5km
-
LCBO
2625D Weston Road, Toronto, ON M9N 3W1 0.29km -
LCBO
1405 Lawrence Ave W, North York, ON M6L 1A4 4.17km -
LCBO
211 Lloyd Manor Road, Toronto, ON M9B 6H6 4.54km
-
Efficient Air Care
2774 Weston Road, North York, ON M9M 2R6 1.12km -
Weston Ford
2062 Weston Road, Toronto, ON M9N 1X4 1.1km -
Chimney Master
Toronto, ON M9P 2P1 1.27km
-
Albion Cinema I & II
1530 Albion Road, Etobicoke, ON M9V 1B4 5.59km -
Imagine Cinemas
500 Rexdale Boulevard, Toronto, ON M9W 6K5 5.8km -
Cineplex Cinemas Yorkdale
Yorkdale Shopping Centre, 3401 Dufferin Street, Toronto, ON M6A 2T9 6.61km
-
Toronto Public Library - Weston
2 King Street, Toronto, ON M9N 1K9 1.19km -
Toronto Public Library
1700 Wilson Avenue, Toronto, ON M3L 1B2 1.91km -
Northern Elms Public Library
123b Rexdale Blvd., Toronto, ON M9W 1P1 2.9km
-
Humber River Hospital
1235 Wilson Avenue, Toronto, ON M3M 0B2 3.55km -
Humber River Regional Hospital
2175 Keele Street, York, ON M6M 3Z4 4.66km -
Humber River Regional Hospital
2111 Finch Avenue W, North York, ON M3N 1N1 4.97km
-
Raymore Park
93 Raymore Dr, Etobicoke ON M9P 1W9 1.97km -
Wincott Park
Wincott Dr, Toronto ON 2.97km -
Noble Park
Toronto ON 4.26km
-
TD Bank Financial Group
2390 Keele St, Toronto ON M6M 4A5 4.12km -
CIBC
1400 Lawrence Ave W (at Keele St.), Toronto ON M6L 1A7 4.14km -
CIBC
1098 Wilson Ave (at Keele St.), Toronto ON M3M 1G7 4.17km
- 2 bath
- 3 bed
- 1800 sqft
2310-2000 Islington Avenue, Toronto, Ontario • M9P 3S7 • Kingsview Village-The Westway
- — bath
- — bed
- — sqft
2310-2000 ISLINGTON Avenue, Toronto, Ontario • M9P 3S7 • Kingsview Village-The Westway
- 2 bath
- 2 bed
- 700 sqft
6305-138 Downes Street, Toronto, Ontario • M5E 0E4 • Waterfront Communities C01
- — bath
- — bed
- — sqft
7008-138 Downes Street, Toronto, Ontario • M5E 0E4 • Waterfront Communities C08
- 2 bath
- 2 bed
- 1800 sqft
601-2010 Islington Avenue, Toronto, Ontario • M9P 3S8 • Kingsview Village-The Westway
- 2 bath
- 3 bed
- 1800 sqft
1101-2010 Islington Avenue, Toronto, Ontario • M9P 3S8 • Kingsview Village-The Westway
- 2 bath
- 3 bed
- 900 sqft
1511-138 Downes Street, Toronto, Ontario • M5E 0E4 • Waterfront Communities C08
- 2 bath
- 2 bed
- 1400 sqft
2611-2000 Islington Avenue, Toronto, Ontario • M9P 3S7 • Kingsview Village-The Westway
- 2 bath
- 2 bed
- 900 sqft
5208-138 Weston Downs Avenue, Toronto, Ontario • M5E 0E4 • Waterfront Communities C08




