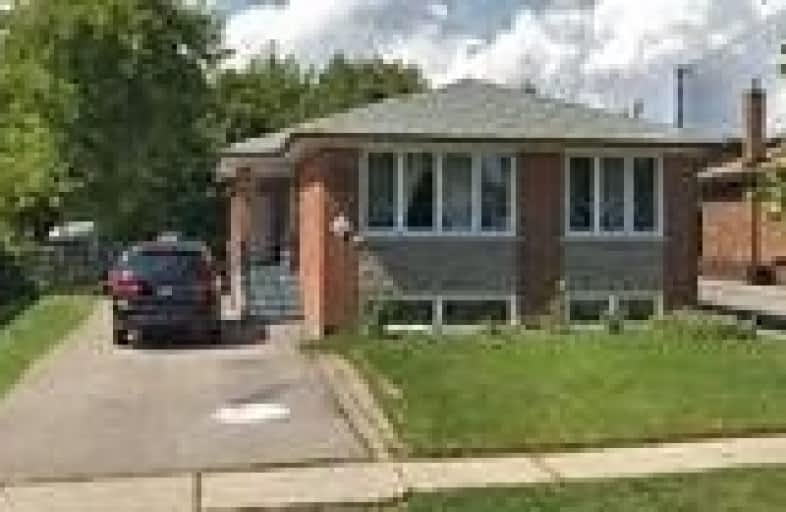
North Bendale Junior Public School
Elementary: Public
0.88 km
Edgewood Public School
Elementary: Public
0.95 km
St Victor Catholic School
Elementary: Catholic
0.66 km
St Andrews Public School
Elementary: Public
0.26 km
Bendale Junior Public School
Elementary: Public
0.78 km
Donwood Park Public School
Elementary: Public
1.03 km
ÉSC Père-Philippe-Lamarche
Secondary: Catholic
2.98 km
Alternative Scarborough Education 1
Secondary: Public
0.26 km
Bendale Business & Technical Institute
Secondary: Public
1.30 km
Winston Churchill Collegiate Institute
Secondary: Public
2.62 km
David and Mary Thomson Collegiate Institute
Secondary: Public
1.26 km
Jean Vanier Catholic Secondary School
Secondary: Catholic
2.97 km





