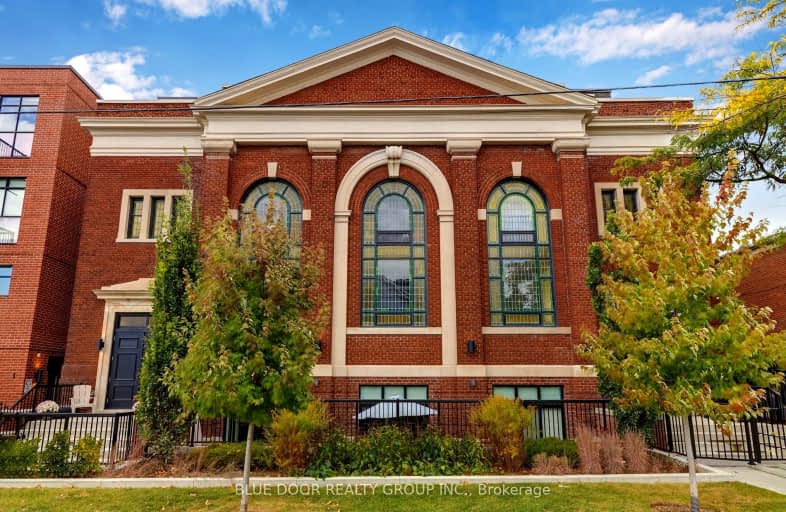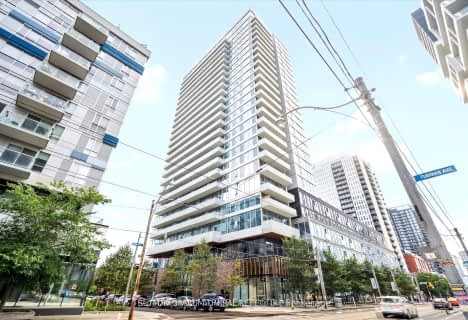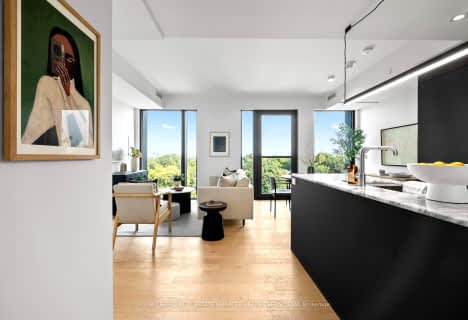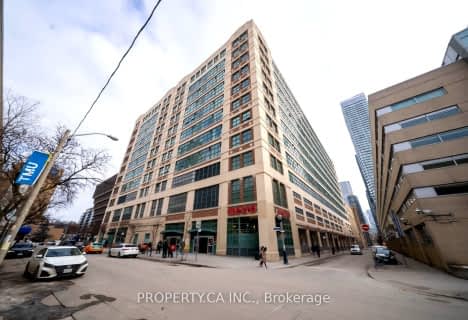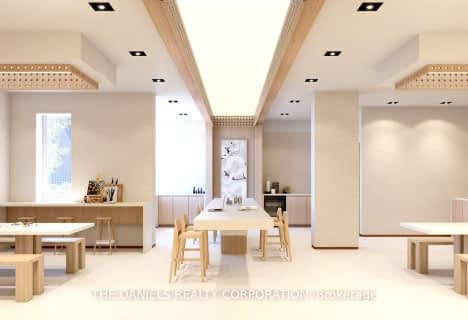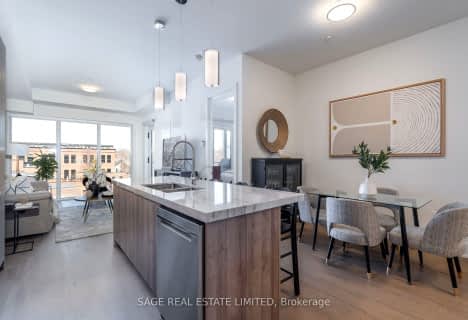Walker's Paradise
- Daily errands do not require a car.
Excellent Transit
- Most errands can be accomplished by public transportation.
Very Bikeable
- Most errands can be accomplished on bike.

East Alternative School of Toronto
Elementary: PublicÉÉC du Bon-Berger
Elementary: CatholicHoly Name Catholic School
Elementary: CatholicBlake Street Junior Public School
Elementary: PublicEarl Grey Senior Public School
Elementary: PublicWilkinson Junior Public School
Elementary: PublicFirst Nations School of Toronto
Secondary: PublicSchool of Life Experience
Secondary: PublicSubway Academy I
Secondary: PublicGreenwood Secondary School
Secondary: PublicDanforth Collegiate Institute and Technical School
Secondary: PublicRiverdale Collegiate Institute
Secondary: Public-
White Swan
836 Danforth Ave, Toronto, ON M4J 0.1km -
Mapleleaf Sports Bar & Grill
828 Danforth Ave, Toronto, ON M4J 1L6 0.11km -
Shisha Marquise
919 Danforth Avenue, Toronto, ON M4J 1L8 0.14km
-
Starbucks
888 Danforth Avenue, Toronto, ON M4J 1L9 0.06km -
The One in the Only
966 Danforth Avenue, Toronto, ON M4J 1L9 0.17km -
Vlad's Bakery & Pastry
713 Danforth Avenue, Toronto, ON M4J 1L2 0.32km
-
Energia Athletics
702 Pape Avenue, Toronto, ON M4K 3S7 0.43km -
GoodLife Fitness
635 Danforth Ave, Toronto, ON M4K 1R2 0.48km -
Hone Fitness
603 Danforth Avenue, Toronto, ON M4K 1R2 0.54km
-
Shoppers Drug Mart
755 Av Danforth, Toronto, ON M4J 1L2 0.24km -
Danforth Medical Pharmacy
1156 Avenue Danforth, Toronto, ON M4J 1M3 0.55km -
Main Drug Mart (Hellenic Pharmacy)
374 Av Danforth, Toronto, ON M4K 1N8 1.03km
-
Abyssinia Ethiopian Restaurant
884 Danforth Avenue, Toronto, ON M4J 1L7 0.06km -
Panzerotto Pizza
884 Danforth Ave, Toronto, ON M4J 1L7 0.05km -
Pizza Hut
844 Danforth Avenue, Toronto, ON M4J 1L7 0.07km
-
Carrot Common
348 Danforth Avenue, Toronto, ON M4K 1P1 1.08km -
Gerrard Square
1000 Gerrard Street E, Toronto, ON M4M 3G6 1.24km -
Gerrard Square
1000 Gerrard Street E, Toronto, ON M4M 3G6 1.25km
-
Manke Fruits And Vegetables
886 Danforth Avenue, Toronto, ON M4J 1L8 0.06km -
Masellis Supermarket
906 Danforth Avenue, Toronto, ON M4J 1L9 0.08km -
Barcelona Gourmet
777 Danforth Avenue, Toronto, ON M4J 1L2 0.21km
-
LCBO - Danforth and Greenwood
1145 Danforth Ave, Danforth and Greenwood, Toronto, ON M4J 1M5 0.54km -
LCBO
200 Danforth Avenue, Toronto, ON M4K 1N2 1.35km -
Fermentations
201 Danforth Avenue, Toronto, ON M4K 1N2 1.36km
-
U-Haul Neighborhood Dealer
999 Danforth Ave, Toronto, ON M4J 1M1 0.28km -
Danforth Auto Tech
1110 Av Danforth, Toronto, ON M4J 1M3 0.45km -
Esso
1195 Danforth Avenue, Toronto, ON M4J 1M7 0.66km
-
Funspree
Toronto, ON M4M 3A7 1.18km -
Alliance Cinemas The Beach
1651 Queen Street E, Toronto, ON M4L 1G5 2.56km -
Green Space On Church
519 Church St, Toronto, ON M4Y 2C9 3.64km
-
Pape/Danforth Library
701 Pape Avenue, Toronto, ON M4K 3S6 0.41km -
Todmorden Room Library
1081 1/2 Pape Avenue, Toronto, ON M4K 3W6 1.4km -
S. Walter Stewart Library
170 Memorial Park Ave, Toronto, ON M4J 2K5 1.53km
-
Michael Garron Hospital
825 Coxwell Avenue, East York, ON M4C 3E7 1.6km -
Bridgepoint Health
1 Bridgepoint Drive, Toronto, ON M4M 2B5 2.01km -
Toronto Grace Hospital
650 Church Street, Toronto, ON M4Y 2G5 3.65km
-
Withrow Park Off Leash Dog Park
Logan Ave (Danforth), Toronto ON 0.93km -
Withrow Park
725 Logan Ave (btwn Bain Ave. & McConnell Ave.), Toronto ON M4K 3C7 0.94km -
Greenwood Park
150 Greenwood Ave (at Dundas), Toronto ON M4L 2R1 1.49km
-
TD Bank Financial Group
904 Queen St E (at Logan Ave.), Toronto ON M4M 1J3 2.23km -
TD Bank Financial Group
16B Leslie St (at Lake Shore Blvd), Toronto ON M4M 3C1 2.7km -
RBC Royal Bank
65 Overlea Blvd, Toronto ON M4H 1P1 2.98km
More about this building
View 14 Dewhurst Boulevard, Toronto- 2 bath
- 3 bed
- 1000 sqft
403-20 Tubman Avenue North, Toronto, Ontario • M5A 0M8 • Regent Park
- 2 bath
- 2 bed
- 900 sqft
604-1414 Bayview Avenue, Toronto, Ontario • M4G 3A7 • Mount Pleasant East
- 2 bath
- 2 bed
- 1200 sqft
215-326 Carlaw Avenue, Toronto, Ontario • M4M 3N8 • South Riverdale
- 3 bath
- 2 bed
- 1600 sqft
PH7-120 Homewood Avenue, Toronto, Ontario • M4Y 2J3 • North St. James Town
- 2 bath
- 2 bed
- 1200 sqft
408-155 Dalhousie Street, Toronto, Ontario • M5B 2P7 • Church-Yonge Corridor
- 2 bath
- 2 bed
- 2000 sqft
226-1173 Dundas Street East, Toronto, Ontario • M4M 3P1 • South Riverdale
- 2 bath
- 2 bed
- 900 sqft
412-201 Carlaw Avenue East, Toronto, Ontario • M4M 2S3 • South Riverdale
