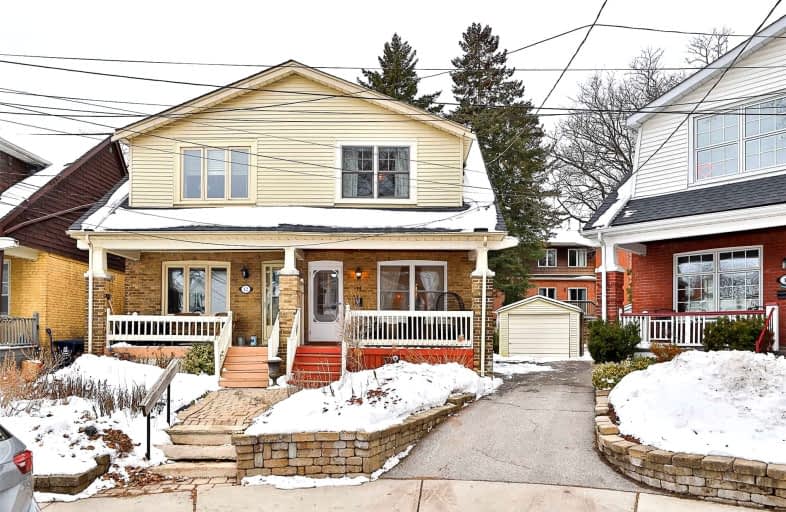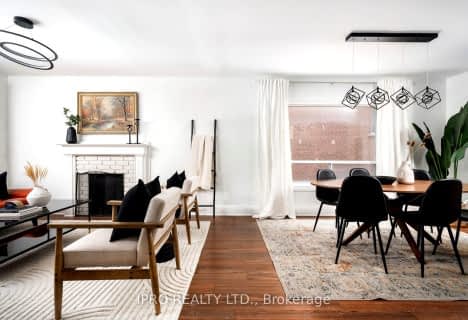Very Walkable
- Most errands can be accomplished on foot.
Excellent Transit
- Most errands can be accomplished by public transportation.
Bikeable
- Some errands can be accomplished on bike.

Spectrum Alternative Senior School
Elementary: PublicHodgson Senior Public School
Elementary: PublicSt Anselm Catholic School
Elementary: CatholicDavisville Junior Public School
Elementary: PublicEglinton Junior Public School
Elementary: PublicMaurice Cody Junior Public School
Elementary: PublicMsgr Fraser College (Midtown Campus)
Secondary: CatholicLeaside High School
Secondary: PublicRosedale Heights School of the Arts
Secondary: PublicMarshall McLuhan Catholic Secondary School
Secondary: CatholicNorth Toronto Collegiate Institute
Secondary: PublicNorthern Secondary School
Secondary: Public-
Kamasutra Indian Restaurant & Wine Bar
1522 Bayview Avenue, Toronto, ON M4G 3B4 0.64km -
McSorley's Wonderful Saloon & Grill
1544 Bayview Avenue, Toronto, ON M4G 3B6 0.65km -
The Red Lantern
228 Merton Street, Toronto, ON M4S 1A1 0.73km
-
Tim Hortons
381 Mt Pleasant Rd, Toronto, ON M4S 2L5 0.47km -
Teaopia
1592 Bayview Avenue, Toronto, ON M4G 0.7km -
At Origin Coffee
687 Mt Pleasant Road, Toronto, ON M4S 2N2 0.7km
-
Shoppers Drug Mart
1601 Bayview Avenue, Toronto, ON M4G 3B5 0.74km -
Shoppers Drugmart
759 Mount Pleasant Avenue, Toronto, ON M4P 2Z4 0.9km -
Shoppers Drug Mart
759 Mt. Pleasant Rd, Toronto, ON M4S 2N4 0.87km
-
Delimark Cafes
477 Mount Pleasant Road, Toronto, ON M4S 2L9 0.36km -
Bread & Butter
507 Mount Pleasant Rd, Toronto, ON M4S 2L9 0.39km -
Starving Artist
505 Mount Pleasant Road, Toronto, ON M4S 0.4km
-
Yonge Eglinton Centre
2300 Yonge St, Toronto, ON M4P 1E4 1.47km -
Leaside Village
85 Laird Drive, Toronto, ON M4G 3T8 1.73km -
East York Town Centre
45 Overlea Boulevard, Toronto, ON M4H 1C3 2.65km
-
Kenpik Bulk Shop
151 Manor Rd E, Toronto, ON M4S 1R7 0.6km -
Tremblett's Valu-Mart
1500 Bayview Ave, Toronto, ON M4G 0.64km -
McDowell's Valu Mart
1500 Bayview Avenue, Toronto, ON M4G 3B4 0.64km
-
LCBO - Yonge Eglinton Centre
2300 Yonge St, Yonge and Eglinton, Toronto, ON M4P 1E4 1.47km -
Wine Rack
2447 Yonge Street, Toronto, ON M4P 2E7 1.69km -
LCBO - Leaside
147 Laird Dr, Laird and Eglinton, East York, ON M4G 4K1 1.8km
-
Petro-Canada
536 Mount Pleasant Road, Toronto, ON M4S 2M2 0.47km -
Mt Pleasant Certigard
536 Mount Pleasant Road, Toronto, ON M4S 2M2 0.47km -
Esso
381 Mount Pleasant Road, Toronto, ON M4S 2L5 0.5km
-
Mount Pleasant Cinema
675 Mt Pleasant Rd, Toronto, ON M4S 2N2 0.68km -
Cineplex Cinemas
2300 Yonge Street, Toronto, ON M4P 1E4 1.47km -
Cineplex Cinemas Varsity and VIP
55 Bloor Street W, Toronto, ON M4W 1A5 3.63km
-
Toronto Public Library - Mount Pleasant
599 Mount Pleasant Road, Toronto, ON M4S 2M5 0.52km -
Toronto Public Library - Leaside
165 McRae Drive, Toronto, ON M4G 1S8 1.26km -
Toronto Public Library - Northern District Branch
40 Orchard View Boulevard, Toronto, ON M4R 1B9 1.6km
-
MCI Medical Clinics
160 Eglinton Avenue E, Toronto, ON M4P 3B5 1.14km -
SickKids
555 University Avenue, Toronto, ON M5G 1X8 1.62km -
Sunnybrook Health Sciences Centre
2075 Bayview Avenue, Toronto, ON M4N 3M5 2.25km
-
88 Erskine Dog Park
Toronto ON 1.66km -
The Don Valley Brick Works Park
550 Bayview Ave, Toronto ON M4W 3X8 2.37km -
Glen Gould Park
480 Rd Ave (St. Clair Avenue), Toronto ON 2.33km
-
RBC Royal Bank
2346 Yonge St (at Orchard View Blvd.), Toronto ON M4P 2W7 1.53km -
RBC Royal Bank
1635 Ave Rd (at Cranbrooke Ave.), Toronto ON M5M 3X8 3.87km -
TD Bank Financial Group
1677 Ave Rd (Lawrence Ave.), North York ON M5M 3Y3 4.01km
- 1 bath
- 3 bed
- 1100 sqft
75 Manor Road East, Toronto, Ontario • M4S 1R1 • Mount Pleasant West
- 3 bath
- 3 bed
- 1500 sqft
32 Mortimer Avenue, Toronto, Ontario • M4K 1Z8 • Broadview North
- 3 bath
- 3 bed
- 1500 sqft
198 B Moore Avenue, Toronto, Ontario • M4T 1V8 • Rosedale-Moore Park













