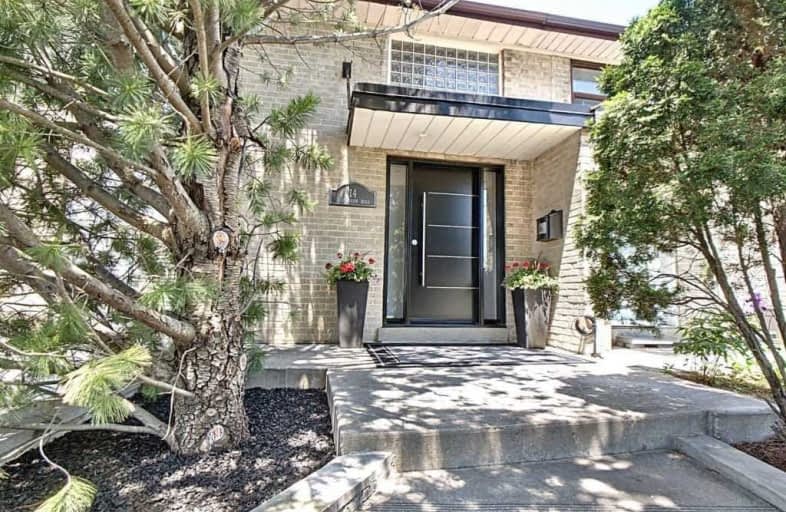
Boys Leadership Academy
Elementary: Public
1.84 km
Braeburn Junior School
Elementary: Public
1.27 km
St John Vianney Catholic School
Elementary: Catholic
0.83 km
Daystrom Public School
Elementary: Public
1.05 km
Gulfstream Public School
Elementary: Public
0.14 km
St Jude Catholic School
Elementary: Catholic
0.38 km
Emery EdVance Secondary School
Secondary: Public
1.14 km
Msgr Fraser College (Norfinch Campus)
Secondary: Catholic
2.46 km
Thistletown Collegiate Institute
Secondary: Public
1.94 km
Emery Collegiate Institute
Secondary: Public
1.17 km
Westview Centennial Secondary School
Secondary: Public
2.13 km
St. Basil-the-Great College School
Secondary: Catholic
1.53 km







