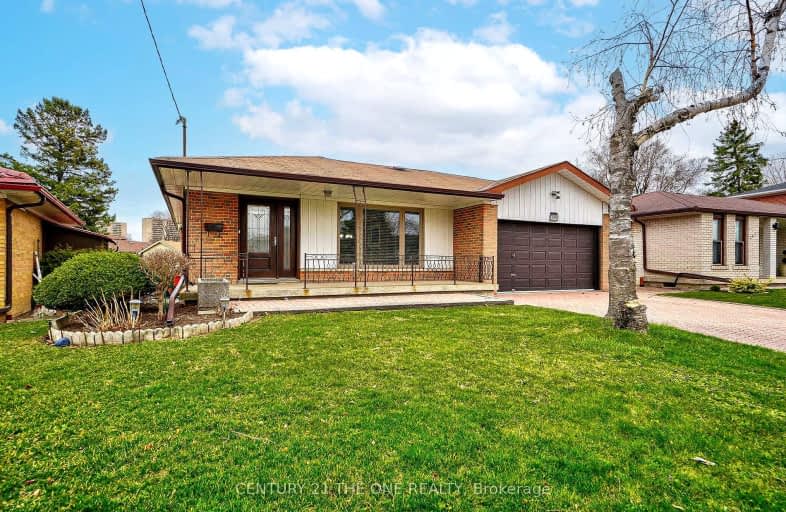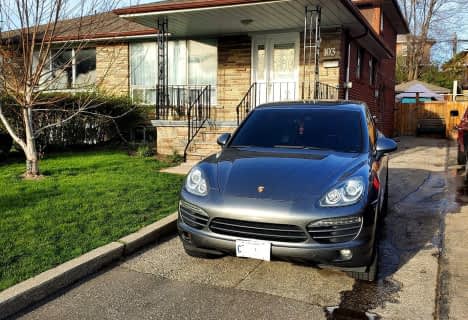Somewhat Walkable
- Some errands can be accomplished on foot.
Excellent Transit
- Most errands can be accomplished by public transportation.
Very Bikeable
- Most errands can be accomplished on bike.

Shoreham Public School
Elementary: PublicTopcliff Public School
Elementary: PublicBrookview Middle School
Elementary: PublicDriftwood Public School
Elementary: PublicSt Charles Garnier Catholic School
Elementary: CatholicSt Wilfrid Catholic School
Elementary: CatholicEmery EdVance Secondary School
Secondary: PublicMsgr Fraser College (Norfinch Campus)
Secondary: CatholicC W Jefferys Collegiate Institute
Secondary: PublicEmery Collegiate Institute
Secondary: PublicJames Cardinal McGuigan Catholic High School
Secondary: CatholicWestview Centennial Secondary School
Secondary: Public-
Irving W. Chapley Community Centre & Park
205 Wilmington Ave, Toronto ON M3H 6B3 10.82km -
Antibes Park
58 Antibes Dr (at Candle Liteway), Toronto ON M2R 3K5 5.26km -
Downham Green Park
Vaughan ON L4J 2P3 5.92km
-
RBC Royal Bank
95 the Pond Rd (Hollywood Ave), North York ON M3J 0L1 1.06km -
TD Bank Financial Group
2300 Steeles Ave W (Keele St.), Vaughan ON L4K 5X6 2.3km -
TD Bank Financial Group
4999 Steeles Ave W (at Weston Rd.), North York ON M9L 1R4 2.86km
- 2 bath
- 3 bed
- 1500 sqft
107 Lomar Drive, Toronto, Ontario • M3N 1Z5 • Glenfield-Jane Heights
- 2 bath
- 3 bed
- 1100 sqft
34 Futura Drive, Toronto, Ontario • M3N 2L7 • Glenfield-Jane Heights
- 2 bath
- 3 bed
74 Derrydown Road West, Toronto, Ontario • M3J 1R5 • York University Heights
- 6 bath
- 5 bed
- 2500 sqft
384 Cook Road, Toronto, Ontario • M3J 0A8 • York University Heights





















