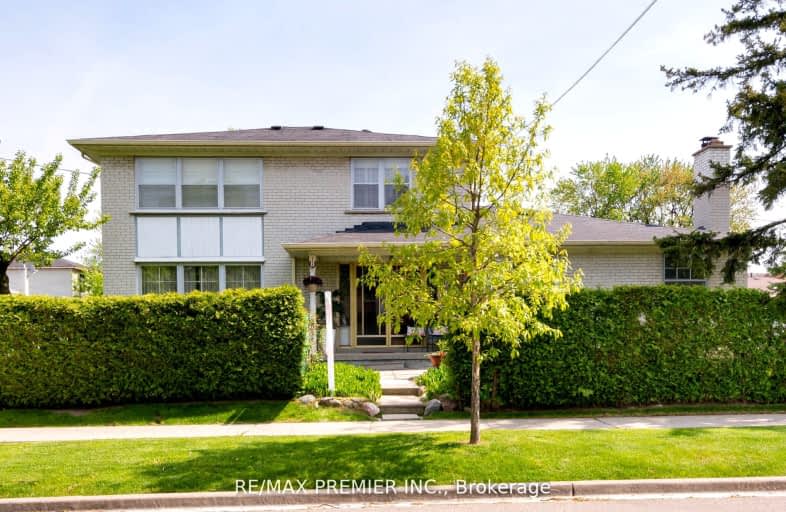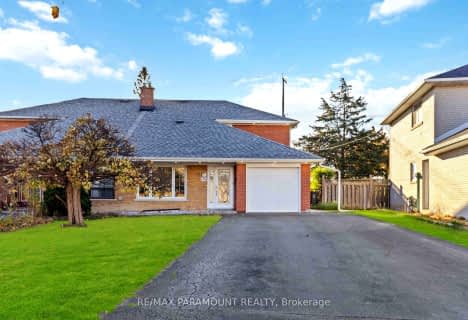Car-Dependent
- Almost all errands require a car.
Good Transit
- Some errands can be accomplished by public transportation.
Bikeable
- Some errands can be accomplished on bike.

Boys Leadership Academy
Elementary: PublicBraeburn Junior School
Elementary: PublicRivercrest Junior School
Elementary: PublicThe Elms Junior Middle School
Elementary: PublicSt John Vianney Catholic School
Elementary: CatholicSt Stephen Catholic School
Elementary: CatholicCaring and Safe Schools LC1
Secondary: PublicSchool of Experiential Education
Secondary: PublicDon Bosco Catholic Secondary School
Secondary: CatholicThistletown Collegiate Institute
Secondary: PublicMonsignor Percy Johnson Catholic High School
Secondary: CatholicSt. Basil-the-Great College School
Secondary: Catholic-
Afro Continental Bar and Grill
849 Albion Road, Toronto, ON M9V 1H2 0.94km -
Nostalgia Grill
900 Albion Road, Unit B20, Toronto, ON M9V 1A5 1.03km -
Weston Sports Bar & Cafe
2833 Weston Road, North York, ON M9M 2S1 1.83km
-
Tim Hortons
2291 Islington Ave, Etobicoke, ON M9W 3W6 1.17km -
McDonald's
2116 Kipling Ave N., Rexdale, ON M9W 4K5 1.33km -
McDonald's
2267 Islington Avenue, Toronto, ON M9W 3W7 1.38km
-
Shoppers Drug Mart
900 Albion Road, Building A,Unit 1, Toronto, ON M9V 1A5 1.03km -
Shopper's Drug Mart
123 Rexdale Boulevard, Rexdale, ON M9W 0B1 1.7km -
Shoppers Drug Mart
1530 Albion Road, Etobicoke, ON M9V 1B4 2.7km
-
Grabba Pizza
2428 Islington Avenue, Toronto, ON M9W 0.27km -
Golden Gate restaurant
2428 Islington Avenue, Toronto, ON M9W 3X7 0.31km -
Etob Restaurant
379 Albion Road, Etobicoke, ON M9W 3P4 0.59km
-
Crossroads Plaza
2625 Weston Road, Toronto, ON M9N 3W1 2.55km -
Shoppers World Albion Information
1530 Albion Road, Etobicoke, ON M9V 1B4 2.65km -
The Albion Centre
1530 Albion Road, Etobicoke, ON M9V 1B4 2.65km
-
Food Basics
900 Albion Road, Etobicoke, ON M9V 1A5 1.03km -
Samiramis Supermarket
977 Albion Rd, Etobicoke, ON M9V 1A6 1.18km -
New India Grocers
2626 Islington Avenue, Etobicoke, ON M9V 2X3 1.26km
-
LCBO
2625D Weston Road, Toronto, ON M9N 3W1 2.68km -
LCBO
Albion Mall, 1530 Albion Rd, Etobicoke, ON M9V 1B4 2.65km -
The Beer Store
1530 Albion Road, Etobicoke, ON M9V 1B4 2.94km
-
Top Valu
920 Albion Road, Toronto, ON M9V 1A4 1km -
Efficient Air Care
2774 Weston Road, North York, ON M9M 2R6 1.88km -
Rexdale Hyundai
248 Rexdale Boulevard, Toronto, ON M9W 1R2 2.12km
-
Albion Cinema I & II
1530 Albion Road, Etobicoke, ON M9V 1B4 2.65km -
Imagine Cinemas
500 Rexdale Boulevard, Toronto, ON M9W 6K5 3.39km -
Cineplex Cinemas Vaughan
3555 Highway 7, Vaughan, ON L4L 9H4 7.06km
-
Rexdale Library
2243 Kipling Avenue, Toronto, ON M9W 4L5 1.16km -
Northern Elms Public Library
123b Rexdale Blvd., Toronto, ON M9W 1P1 1.78km -
Toronto Public Library - Woodview Park Branch
16 Bradstock Road, Toronto, ON M9M 1M8 2.21km
-
William Osler Health Centre
Etobicoke General Hospital, 101 Humber College Boulevard, Toronto, ON M9V 1R8 3.2km -
Humber River Regional Hospital
2111 Finch Avenue W, North York, ON M3N 1N1 4.12km -
Humber River Hospital
1235 Wilson Avenue, Toronto, ON M3M 0B2 5.58km
-
Riverlea Park
919 Scarlett Rd, Toronto ON M9P 2V3 4.01km -
Toronto Pearson International Airport Pet Park
Mississauga ON 4.38km -
Ravenscrest Park
305 Martin Grove Rd, Toronto ON M1M 1M1 7.5km
-
TD Bank Financial Group
500 Rexdale Blvd, Etobicoke ON M9W 6K5 3.39km -
TD Bank Financial Group
4999 Steeles Ave W (at Weston Rd.), North York ON M9L 1R4 4.99km -
TD Bank Financial Group
1440 Royal York Rd (Summitcrest), Etobicoke ON M9P 3B1 5.07km
- 2 bath
- 4 bed
- 1100 sqft
27 Felan Crescent, Toronto, Ontario • M9V 3A2 • Thistletown-Beaumonde Heights
- 3 bath
- 4 bed
40 Felan Crescent, Toronto, Ontario • M9V 3A3 • Thistletown-Beaumonde Heights
- 3 bath
- 4 bed
- 1500 sqft
41 Tofield Crescent, Toronto, Ontario • M9W 2B8 • Rexdale-Kipling











