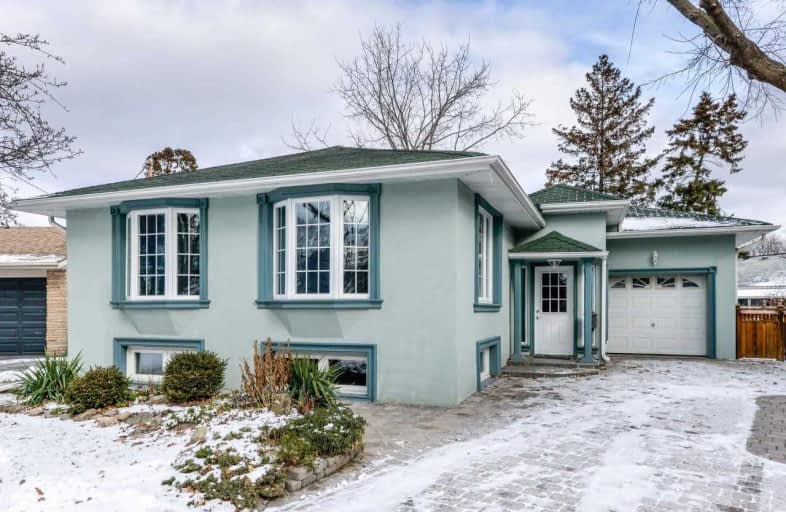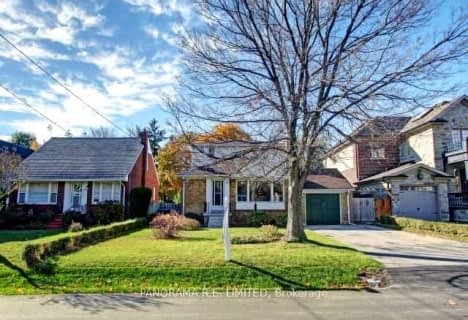
St Elizabeth Catholic School
Elementary: Catholic
0.66 km
Eatonville Junior School
Elementary: Public
0.76 km
Bloorlea Middle School
Elementary: Public
1.01 km
Bloordale Middle School
Elementary: Public
1.13 km
St Clement Catholic School
Elementary: Catholic
0.86 km
Millwood Junior School
Elementary: Public
1.14 km
Etobicoke Year Round Alternative Centre
Secondary: Public
1.03 km
Burnhamthorpe Collegiate Institute
Secondary: Public
1.98 km
Silverthorn Collegiate Institute
Secondary: Public
1.56 km
Martingrove Collegiate Institute
Secondary: Public
4.72 km
Glenforest Secondary School
Secondary: Public
2.39 km
Michael Power/St Joseph High School
Secondary: Catholic
3.57 km
$
$3,350
- 1 bath
- 3 bed
210 Van Dusen Boulevard, Toronto, Ontario • M8Z 3H9 • Islington-City Centre West
$
$3,500
- 1 bath
- 3 bed
83 Jopling Avenue North, Toronto, Ontario • M9B 4G5 • Islington-City Centre West
$
$3,200
- 2 bath
- 3 bed
- 1500 sqft
311 Rathburn Road, Toronto, Ontario • M9B 2L7 • Islington-City Centre West






