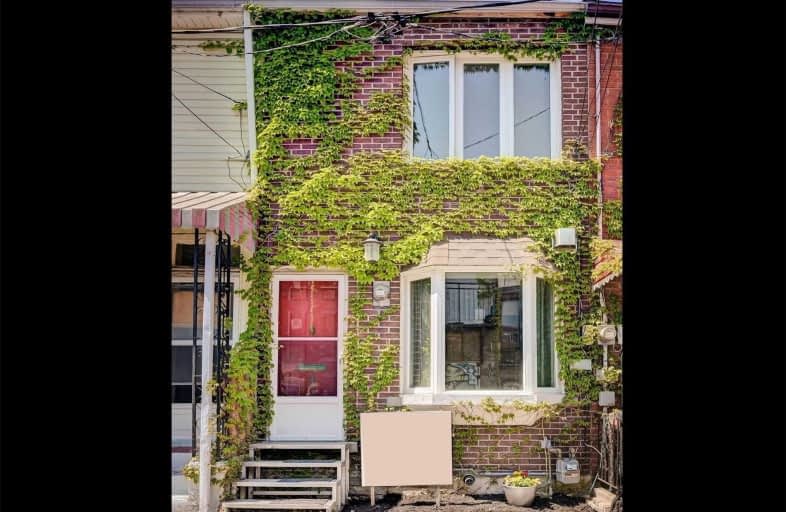
3D Walkthrough

Downtown Vocal Music Academy of Toronto
Elementary: Public
0.30 km
da Vinci School
Elementary: Public
0.63 km
Beverley School
Elementary: Public
0.49 km
Kensington Community School School Junior
Elementary: Public
0.48 km
Lord Lansdowne Junior and Senior Public School
Elementary: Public
0.59 km
Ryerson Community School Junior Senior
Elementary: Public
0.31 km
Oasis Alternative
Secondary: Public
0.92 km
Subway Academy II
Secondary: Public
0.49 km
Heydon Park Secondary School
Secondary: Public
0.54 km
Contact Alternative School
Secondary: Public
0.86 km
Loretto College School
Secondary: Catholic
1.48 km
Central Technical School
Secondary: Public
1.18 km




