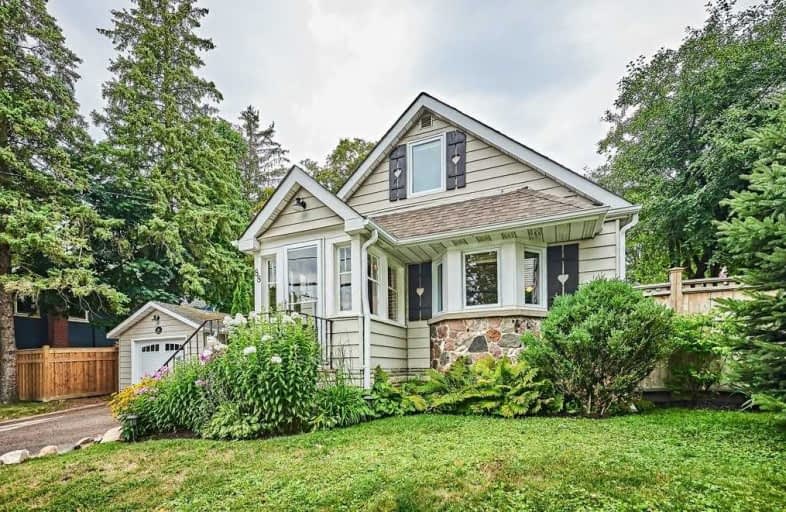Sold on Aug 15, 2019
Note: Property is not currently for sale or for rent.

-
Type: Detached
-
Style: 1 1/2 Storey
-
Size: 1100 sqft
-
Lot Size: 60 x 104.28 Feet
-
Age: 51-99 years
-
Taxes: $3,487 per year
-
Days on Site: 1 Days
-
Added: Sep 23, 2019 (1 day on market)
-
Updated:
-
Last Checked: 3 months ago
-
MLS®#: N4546383
-
Listed By: Re/max hallmark realty ltd., brokerage
Impeccably Maintained With All The Right Upgrades And Finishes, This Beautiful Uxbridge Home Offers Perfectly Proportioned Living Spaces. The Property's Outdoor Space Is Equally Impressive. Starting With Two-Car Driveway Parking And A Fully Detached Garage There Is Plenty Of Space For Cars And Storage. The Backyard Space Is A Parent's Or Entertainers Dream. Fully Fenced In And Surrounded With Gardens, Entertaining Space, A Deck, A Patio, Kid Play Area Etc.
Extras
Fridge, Stove, Microwave, Dishwasher, Garage Door Opener, Water Softener, Hwt, Furnace, Ac, Washer/Dryer, Replacement Shingles For Garage Roof, All Elf's, All Window Coverings, Garden Shed, Backyard Play Set Negotiable. Roof & Eaves 2014.
Property Details
Facts for 88 Toronto Street South, Uxbridge
Status
Days on Market: 1
Last Status: Sold
Sold Date: Aug 15, 2019
Closed Date: Nov 01, 2019
Expiry Date: Oct 30, 2019
Sold Price: $590,000
Unavailable Date: Nov 30, -0001
Input Date: Aug 14, 2019
Prior LSC: Sold
Property
Status: Sale
Property Type: Detached
Style: 1 1/2 Storey
Size (sq ft): 1100
Age: 51-99
Area: Uxbridge
Community: Uxbridge
Availability Date: Tbd
Inside
Bedrooms: 3
Bathrooms: 2
Kitchens: 1
Rooms: 9
Den/Family Room: Yes
Air Conditioning: Central Air
Fireplace: No
Laundry Level: Lower
Central Vacuum: N
Washrooms: 2
Utilities
Electricity: Yes
Gas: Yes
Cable: Yes
Telephone: Yes
Building
Basement: Unfinished
Heat Type: Forced Air
Heat Source: Gas
Exterior: Alum Siding
Water Supply: Municipal
Special Designation: Unknown
Other Structures: Garden Shed
Parking
Driveway: Private
Garage Spaces: 1
Garage Type: Detached
Covered Parking Spaces: 2
Total Parking Spaces: 3
Fees
Tax Year: 2019
Tax Legal Description: Pt Lt 2, Blk D, Pl 83
Taxes: $3,487
Highlights
Feature: Fenced Yard
Feature: Hospital
Feature: Library
Feature: Park
Feature: Public Transit
Feature: School
Land
Cross Street: South Of Peel
Municipality District: Uxbridge
Fronting On: West
Pool: None
Sewer: Sewers
Lot Depth: 104.28 Feet
Lot Frontage: 60 Feet
Zoning: R2
Open House
Open House Date: 2019-08-17
Open House Start: 02:00:00
Open House Finished: 04:00:00
Open House Date: 2019-08-18
Open House Start: 02:00:00
Open House Finished: 04:00:00
Rooms
Room details for 88 Toronto Street South, Uxbridge
| Type | Dimensions | Description |
|---|---|---|
| Living Main | 3.98 x 3.13 | Hardwood Floor, Large Window, Pot Lights |
| Dining Main | 3.80 x 3.13 | Hardwood Floor, Bay Window, Pot Lights |
| Kitchen Main | 4.58 x 3.15 | Tile Floor, Renovated, Granite Counter |
| Family Main | 3.33 x 3.11 | Wood Floor, W/O To Deck, Sliding Doors |
| Master Main | 4.52 x 3.13 | Hardwood Floor, O/Looks Backyard, Large Closet |
| Bathroom Main | 1.87 x 2.03 | Ceramic Floor, 4 Pc Bath, Soaker |
| 2nd Br Upper | 4.21 x 3.47 | Laminate, Closet, Window |
| 3rd Br Upper | 4.16 x 3.35 | Laminate, Closet, Window |
| Bathroom Upper | 2.18 x 2.74 | Ceramic Floor, 4 Pc Bath, Window |
| Utility Bsmt | 12.29 x 6.03 | Concrete Floor, Unfinished, Laundry Sink |
| XXXXXXXX | XXX XX, XXXX |
XXXX XXX XXXX |
$XXX,XXX |
| XXX XX, XXXX |
XXXXXX XXX XXXX |
$XXX,XXX |
| XXXXXXXX XXXX | XXX XX, XXXX | $590,000 XXX XXXX |
| XXXXXXXX XXXXXX | XXX XX, XXXX | $584,900 XXX XXXX |

Goodwood Public School
Elementary: PublicSt Joseph Catholic School
Elementary: CatholicScott Central Public School
Elementary: PublicUxbridge Public School
Elementary: PublicQuaker Village Public School
Elementary: PublicJoseph Gould Public School
Elementary: PublicÉSC Pape-François
Secondary: CatholicBill Hogarth Secondary School
Secondary: PublicBrooklin High School
Secondary: PublicPort Perry High School
Secondary: PublicUxbridge Secondary School
Secondary: PublicStouffville District Secondary School
Secondary: Public