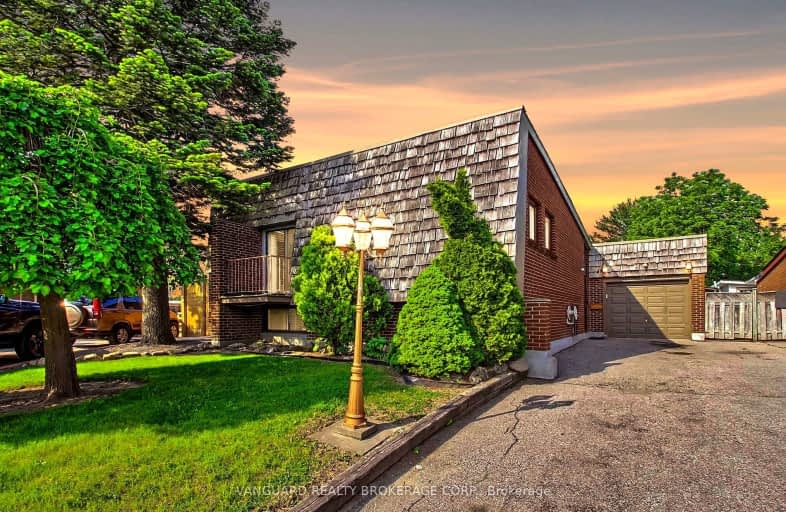Car-Dependent
- Almost all errands require a car.
Excellent Transit
- Most errands can be accomplished by public transportation.
Bikeable
- Some errands can be accomplished on bike.

Melody Village Junior School
Elementary: PublicElmbank Junior Middle Academy
Elementary: PublicGreenholme Junior Middle School
Elementary: PublicSt Dorothy Catholic School
Elementary: CatholicHighfield Junior School
Elementary: PublicSt Andrew Catholic School
Elementary: CatholicCaring and Safe Schools LC1
Secondary: PublicThistletown Collegiate Institute
Secondary: PublicFather Henry Carr Catholic Secondary School
Secondary: CatholicMonsignor Percy Johnson Catholic High School
Secondary: CatholicNorth Albion Collegiate Institute
Secondary: PublicWest Humber Collegiate Institute
Secondary: Public-
Toronto Pearson International Airport Pet Park
Mississauga ON 3.82km -
Riverlea Park
919 Scarlett Rd, Toronto ON M9P 2V3 6.35km -
Ravenscrest Park
305 Martin Grove Rd, Toronto ON M1M 1M1 8.99km
-
Scotia Bank
7205 Goreway Dr (Morning Star), Mississauga ON L4T 2T9 4.65km -
HSBC Bank Canada
170 Attwell Dr, Toronto ON M9W 5Z5 5.34km -
RBC Royal Bank
211 Marycroft Ave, Woodbridge ON L4L 5X8 5.64km
- 1 bath
- 3 bed
- 1100 sqft
31 Guiness Avenue, Toronto, Ontario • M9W 3L1 • West Humber-Clairville
- 3 bath
- 4 bed
- 1500 sqft
41 Tofield Crescent, Toronto, Ontario • M9W 2B8 • Rexdale-Kipling














