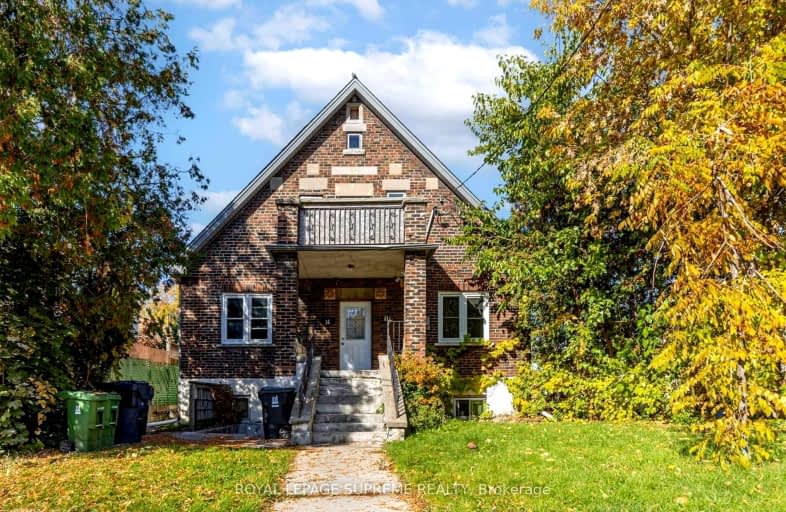Somewhat Walkable
- Some errands can be accomplished on foot.
Excellent Transit
- Most errands can be accomplished by public transportation.
Very Bikeable
- Most errands can be accomplished on bike.

Keelesdale Junior Public School
Elementary: PublicHarwood Public School
Elementary: PublicGeneral Mercer Junior Public School
Elementary: PublicSanta Maria Catholic School
Elementary: CatholicSilverthorn Community School
Elementary: PublicSt Matthew Catholic School
Elementary: CatholicUrsula Franklin Academy
Secondary: PublicGeorge Harvey Collegiate Institute
Secondary: PublicBlessed Archbishop Romero Catholic Secondary School
Secondary: CatholicYork Memorial Collegiate Institute
Secondary: PublicWestern Technical & Commercial School
Secondary: PublicHumberside Collegiate Institute
Secondary: Public-
Shoeless Joe's Sports Grill - Stockyards
1980 St Clair Ave West, Toronto, ON M6N 0A3 0.56km -
BATL Axe Throwing
30 Weston Rd, Unit C109, Toronto, ON M6N 3P4 0.58km -
Tropical Venue
1776 Street Clair Avenue W, Toronto, ON M6N 1J3 0.96km
-
Chung Chun
J104-90 Weston Road, Toronto, ON M6N 0A6 0.39km -
Second Cup
60 Weston Road, Unit 107, Toronto, ON M6N 5H4 0.4km -
Tim Hortons
380 Weston Road, Toronto, ON M6N 5H1 0.45km
-
Shoppers Drug Mart
620 Keele Street, Toronto, ON M6N 3E2 0.72km -
Family Discount Pharmacy
3016 Dundas Street W, Toronto, ON M6P 1Z3 1.29km -
Junction Pharmacy
3016 Dundas Street W, Toronto, ON M6P 1Z3 1.31km
-
Vila Verde Churrasqueira
206 Weston Road, Toronto, ON M6N 3P3 0.06km -
Qinthai Cuisine
325 Weston Road, Unit 10B, York, ON M6N 4Z9 0.17km -
Pro-Eats Burgers & More
325 Weston Road, York, ON M6N 4Z9 0.21km
-
Stock Yards Village
1980 St. Clair Avenue W, Toronto, ON M6N 4X9 0.41km -
Toronto Stockyards
590 Keele Street, Toronto, ON M6N 3E7 0.78km -
Galleria Shopping Centre
1245 Dupont Street, Toronto, ON M6H 2A6 2.71km
-
Ample Food Market
605 Rogers Road, Unit A2, Toronto, ON M6M 1B9 0.43km -
Healthy Planet Stockyards
1980 St. Clair Ave W, Unit C109, Toronto, ON M6N 0A3 0.56km -
Bulk Barn
1980 St Clair Avenue W, Suite 1960, Toronto, ON M5R 0A3 0.52km
-
LCBO
2151 St Clair Avenue W, Toronto, ON M6N 1K5 0.74km -
The Beer Store
2153 St. Clair Avenue, Toronto, ON M6N 1K5 0.77km -
LCBO - Dundas and Jane
3520 Dundas St W, Dundas and Jane, York, ON M6S 2S1 1.77km
-
Champion Cycle
325 Weston Road, Unit 5C, Toronto, ON M6N 4Z9 0.21km -
U-Haul Moving & Storage
355 Weston Rd, Toronto, ON M6N 4Y7 0.35km -
Powersports TO
24 Nashville Avenue, Toronto, ON M6M 1J1 0.7km
-
Revue Cinema
400 Roncesvalles Ave, Toronto, ON M6R 2M9 3.37km -
Kingsway Theatre
3030 Bloor Street W, Toronto, ON M8X 1C4 4.59km -
Hot Docs Ted Rogers Cinema
506 Bloor Street W, Toronto, ON M5S 1Y3 5.16km
-
St. Clair/Silverthorn Branch Public Library
1748 St. Clair Avenue W, Toronto, ON M6N 1J3 1.01km -
Evelyn Gregory - Toronto Public Library
120 Trowell Avenue, Toronto, ON M6M 1L7 1.03km -
Annette Branch Public Library
145 Annette Street, Toronto, ON M6P 1P3 1.61km
-
Humber River Regional Hospital
2175 Keele Street, York, ON M6M 3Z4 2.28km -
St Joseph's Health Centre
30 The Queensway, Toronto, ON M6R 1B5 4.47km -
Humber River Hospital
1235 Wilson Avenue, Toronto, ON M3M 0B2 5.37km
-
Earlscourt Park
1200 Lansdowne Ave, Toronto ON M6H 3Z8 1.73km -
Perth Square Park
350 Perth Ave (at Dupont St.), Toronto ON 2.2km -
Campbell Avenue Park
Campbell Ave, Toronto ON 2.45km
-
TD Canada Trust Branch and ATM
2945 Dundas St W (Medland St), Toronto ON M6P 1Z2 1.38km -
TD Bank Financial Group
1347 St Clair Ave W, Toronto ON M6E 1C3 1.83km -
RBC Royal Bank
2329 Bloor St W (Windermere Ave), Toronto ON M6S 1P1 3.05km
- 3 bath
- 4 bed
123 Perth Avenue, Toronto, Ontario • M6P 3X2 • Dovercourt-Wallace Emerson-Junction
- 2 bath
- 4 bed
- 1500 sqft
53 Beechborough Avenue, Toronto, Ontario • M6M 1Z4 • Beechborough-Greenbrook












