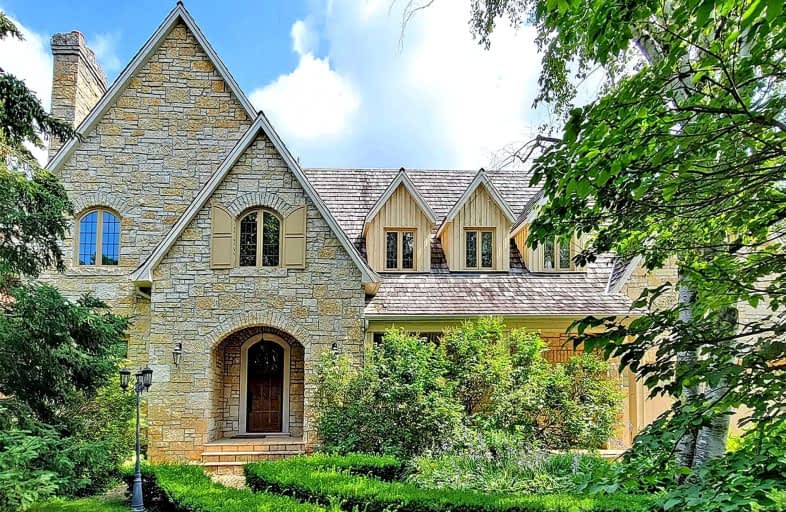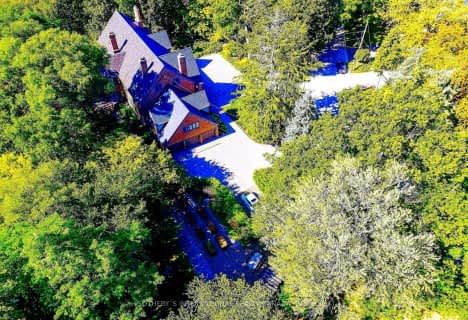Sold on Feb 24, 2022
Note: Property is not currently for sale or for rent.

-
Type: Detached
-
Style: 2-Storey
-
Size: 5000 sqft
-
Lot Size: 90.12 x 194 Feet
-
Age: 16-30 years
-
Taxes: $37,614 per year
-
Days on Site: 44 Days
-
Added: Jan 11, 2022 (1 month on market)
-
Updated:
-
Last Checked: 3 months ago
-
MLS®#: C5469721
-
Listed By: Re/max realtron barina realty inc., brokerage
Exquisite Property On A Premier Street In Hoggs Hollow! 8820 Sq Ft Of Masterful Craftsmanship & Design. Backing Onto The Don River. Stone Exterior. Grand Entertaining Space Wi/ Magnificent Custom Detail Thr-Out. Superb Kit, W/I Servery.16'2" Ceiling In Country Style Fam Rm. Wood Paneled Off W/ B/I Book Shelves. Pro Landscaping, Inground Pool, B/I Bbq Zone, Multiple Patios And Serene Riverside Setting!
Extras
Top Of The Line App, Lower Level : Party-Size Recreation Room With Bar And Game Area, W/O To Pool Patio. Nanny Rm W/ Ensuite, Gym/Dance Room, Wine Cellar, Two Additional Bathrooms And Ample Storage. Yorkmills Ci, Multi Private Schools.3D Vt
Property Details
Facts for 14 St Margarets Drive, Toronto
Status
Days on Market: 44
Last Status: Sold
Sold Date: Feb 24, 2022
Closed Date: May 30, 2022
Expiry Date: Jun 30, 2022
Sold Price: $7,300,000
Unavailable Date: Feb 24, 2022
Input Date: Jan 11, 2022
Property
Status: Sale
Property Type: Detached
Style: 2-Storey
Size (sq ft): 5000
Age: 16-30
Area: Toronto
Community: Bridle Path-Sunnybrook-York Mills
Availability Date: Flexible
Inside
Bedrooms: 6
Bedrooms Plus: 1
Bathrooms: 10
Kitchens: 1
Kitchens Plus: 1
Rooms: 11
Den/Family Room: Yes
Air Conditioning: Central Air
Fireplace: Yes
Laundry Level: Upper
Central Vacuum: Y
Washrooms: 10
Building
Basement: Fin W/O
Heat Type: Forced Air
Heat Source: Gas
Exterior: Stone
Exterior: Stucco/Plaster
Water Supply: Municipal
Special Designation: Unknown
Parking
Driveway: Private
Garage Spaces: 4
Garage Type: Built-In
Covered Parking Spaces: 6
Total Parking Spaces: 10
Fees
Tax Year: 2021
Tax Legal Description: Part Lot 7 Plan 2773 As In Ny589582; S/T Ny476746,
Taxes: $37,614
Highlights
Feature: Cul De Sac
Feature: Grnbelt/Conserv
Feature: Park
Feature: Ravine
Feature: River/Stream
Land
Cross Street: Yorkmills/Yonge
Municipality District: Toronto C12
Fronting On: North
Pool: Inground
Sewer: Sewers
Lot Depth: 194 Feet
Lot Frontage: 90.12 Feet
Lot Irregularities: West 156.14 Feet, Sit
Zoning: Back Onto Don Ri
Additional Media
- Virtual Tour: https://www.3dsuti.com/tour/90137
Rooms
Room details for 14 St Margarets Drive, Toronto
| Type | Dimensions | Description |
|---|---|---|
| Kitchen Main | 5.56 x 7.47 | Centre Island, Stone Floor, Breakfast Area |
| Living Main | 4.67 x 5.11 | Hardwood Floor, Pot Lights, Stone Fireplace |
| Dining Main | 4.24 x 5.56 | French Doors, Pot Lights, Picture Window |
| Great Rm Main | 5.18 x 6.35 | Vaulted Ceiling, W/O To Balcony, Stone Fireplace |
| Office Main | 3.86 x 5.41 | Panelled, B/I Bookcase, W/O To Balcony |
| Prim Bdrm 2nd | 5.56 x 5.92 | 5 Pc Ensuite, Gas Fireplace, His/Hers Closets |
| 2nd Br 2nd | 4.45 x 4.95 | 3 Pc Ensuite, W/I Closet, O/Looks Garden |
| 3rd Br 2nd | 4.24 x 5.38 | 3 Pc Ensuite, Double Closet, Hardwood Floor |
| 4th Br 2nd | 4.88 x 5.59 | 3 Pc Ensuite, B/I Desk, His/Hers Closets |
| 5th Br 2nd | 4.01 x 4.90 | 3 Pc Ensuite, Double Closet, Hardwood Floor |
| Br 2nd | 4.01 x 4.50 | 4 Pc Ensuite, Pot Lights, Vaulted Ceiling |
| Rec Bsmt | 5.80 x 15.31 | 3 Pc Bath, W/O To Patio, Stone Fireplace |
| XXXXXXXX | XXX XX, XXXX |
XXXX XXX XXXX |
$X,XXX,XXX |
| XXX XX, XXXX |
XXXXXX XXX XXXX |
$X,XXX,XXX | |
| XXXXXXXX | XXX XX, XXXX |
XXXXXXX XXX XXXX |
|
| XXX XX, XXXX |
XXXXXX XXX XXXX |
$X,XXX,XXX | |
| XXXXXXXX | XXX XX, XXXX |
XXXXXXX XXX XXXX |
|
| XXX XX, XXXX |
XXXXXX XXX XXXX |
$X,XXX,XXX | |
| XXXXXXXX | XXX XX, XXXX |
XXXX XXX XXXX |
$X,XXX,XXX |
| XXX XX, XXXX |
XXXXXX XXX XXXX |
$X,XXX,XXX | |
| XXXXXXXX | XXX XX, XXXX |
XXXXXXX XXX XXXX |
|
| XXX XX, XXXX |
XXXXXX XXX XXXX |
$X,XXX,XXX | |
| XXXXXXXX | XXX XX, XXXX |
XXXXXXX XXX XXXX |
|
| XXX XX, XXXX |
XXXXXX XXX XXXX |
$X,XXX,XXX | |
| XXXXXXXX | XXX XX, XXXX |
XXXXXXXX XXX XXXX |
|
| XXX XX, XXXX |
XXXXXX XXX XXXX |
$X,XXX,XXX |
| XXXXXXXX XXXX | XXX XX, XXXX | $7,300,000 XXX XXXX |
| XXXXXXXX XXXXXX | XXX XX, XXXX | $7,990,000 XXX XXXX |
| XXXXXXXX XXXXXXX | XXX XX, XXXX | XXX XXXX |
| XXXXXXXX XXXXXX | XXX XX, XXXX | $7,990,000 XXX XXXX |
| XXXXXXXX XXXXXXX | XXX XX, XXXX | XXX XXXX |
| XXXXXXXX XXXXXX | XXX XX, XXXX | $7,990,000 XXX XXXX |
| XXXXXXXX XXXX | XXX XX, XXXX | $6,050,000 XXX XXXX |
| XXXXXXXX XXXXXX | XXX XX, XXXX | $6,098,000 XXX XXXX |
| XXXXXXXX XXXXXXX | XXX XX, XXXX | XXX XXXX |
| XXXXXXXX XXXXXX | XXX XX, XXXX | $6,480,000 XXX XXXX |
| XXXXXXXX XXXXXXX | XXX XX, XXXX | XXX XXXX |
| XXXXXXXX XXXXXX | XXX XX, XXXX | $6,880,000 XXX XXXX |
| XXXXXXXX XXXXXXXX | XXX XX, XXXX | XXX XXXX |
| XXXXXXXX XXXXXX | XXX XX, XXXX | $6,880,000 XXX XXXX |

Avondale Public School
Elementary: PublicSt Andrew's Junior High School
Elementary: PublicBlessed Sacrament Catholic School
Elementary: CatholicOwen Public School
Elementary: PublicJohn Wanless Junior Public School
Elementary: PublicBedford Park Public School
Elementary: PublicSt Andrew's Junior High School
Secondary: PublicÉcole secondaire Étienne-Brûlé
Secondary: PublicCardinal Carter Academy for the Arts
Secondary: CatholicLoretto Abbey Catholic Secondary School
Secondary: CatholicYork Mills Collegiate Institute
Secondary: PublicLawrence Park Collegiate Institute
Secondary: Public- 8 bath
- 8 bed
- 5000 sqft
372 Old Yonge Street, Toronto, Ontario • M2P 1R4 • St. Andrew-Windfields
- 8 bath
- 7 bed
16 Brian Cliff Drive, Toronto, Ontario • M3B 2G2 • Banbury-Don Mills
- 10 bath
- 6 bed
58 Timberlane Drive, Toronto, Ontario • M3H 1J4 • Lansing-Westgate
- 11 bath
- 7 bed
32 Truman Road, Toronto, Ontario • M2L 2L5 • St. Andrew-Windfields
- 7 bath
- 6 bed
37 Rippleton Road, Toronto, Ontario • M3B 1H4 • Banbury-Don Mills







