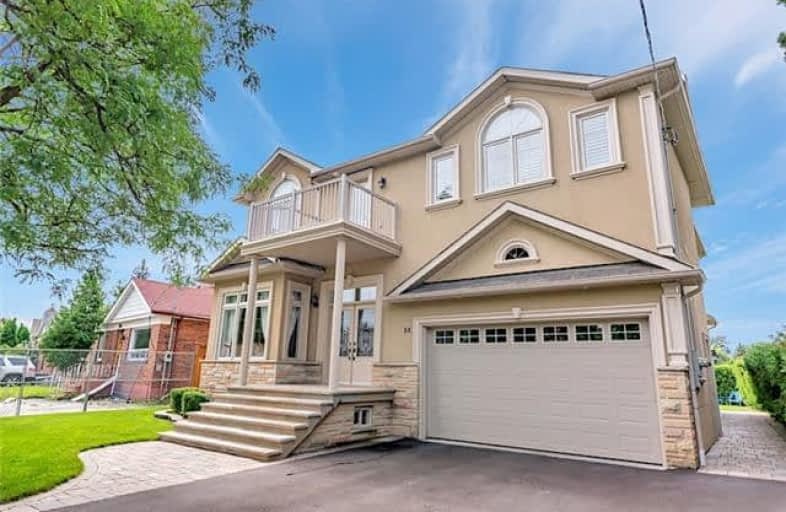
Braeburn Junior School
Elementary: Public
1.70 km
Pelmo Park Public School
Elementary: Public
1.35 km
St John the Evangelist Catholic School
Elementary: Catholic
1.85 km
St Simon Catholic School
Elementary: Catholic
0.31 km
Elmlea Junior School
Elementary: Public
1.45 km
St. Andre Catholic School
Elementary: Catholic
1.31 km
School of Experiential Education
Secondary: Public
2.22 km
Scarlett Heights Entrepreneurial Academy
Secondary: Public
3.22 km
Don Bosco Catholic Secondary School
Secondary: Catholic
2.40 km
Emery Collegiate Institute
Secondary: Public
3.38 km
Weston Collegiate Institute
Secondary: Public
2.46 km
St. Basil-the-Great College School
Secondary: Catholic
0.98 km



