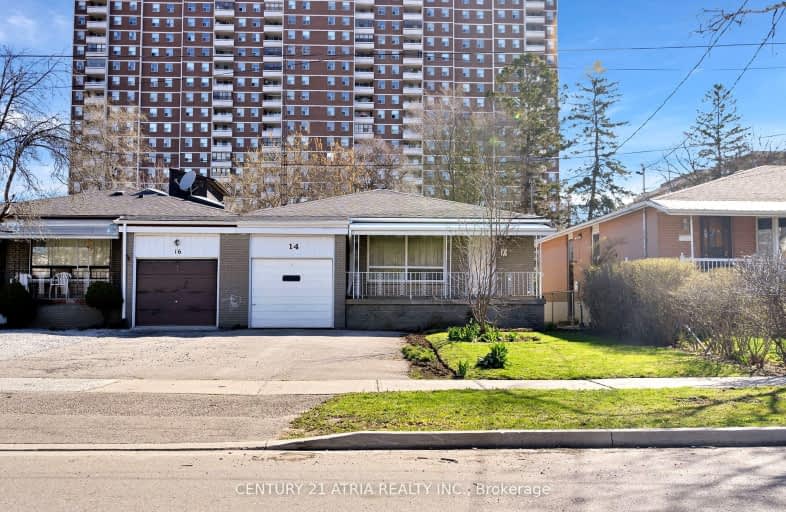Walker's Paradise
- Daily errands do not require a car.
91
/100
Excellent Transit
- Most errands can be accomplished by public transportation.
75
/100
Bikeable
- Some errands can be accomplished on bike.
52
/100

ÉIC Monseigneur-de-Charbonnel
Elementary: Catholic
1.10 km
Blessed Scalabrini Catholic Elementary School
Elementary: Catholic
1.04 km
Pleasant Public School
Elementary: Public
0.64 km
R J Lang Elementary and Middle School
Elementary: Public
1.30 km
Yorkhill Elementary School
Elementary: Public
1.16 km
St Paschal Baylon Catholic School
Elementary: Catholic
0.37 km
Avondale Secondary Alternative School
Secondary: Public
1.72 km
North West Year Round Alternative Centre
Secondary: Public
1.41 km
Drewry Secondary School
Secondary: Public
1.12 km
ÉSC Monseigneur-de-Charbonnel
Secondary: Catholic
1.09 km
Newtonbrook Secondary School
Secondary: Public
0.32 km
Thornhill Secondary School
Secondary: Public
1.85 km
-
Charlton Park
North York ON 1.83km -
Downham Green Park
Vaughan ON L4J 2P3 2km -
Antibes Park
58 Antibes Dr (at Candle Liteway), Toronto ON M2R 3K5 2.36km
-
TD Bank Financial Group
100 Steeles Ave W (Hilda), Thornhill ON L4J 7Y1 0.45km -
CIBC
7027 Yonge St (Steeles Ave), Markham ON L3T 2A5 0.92km -
RBC Royal Bank
7163 Yonge St, Markham ON L3T 0C6 1.08km




