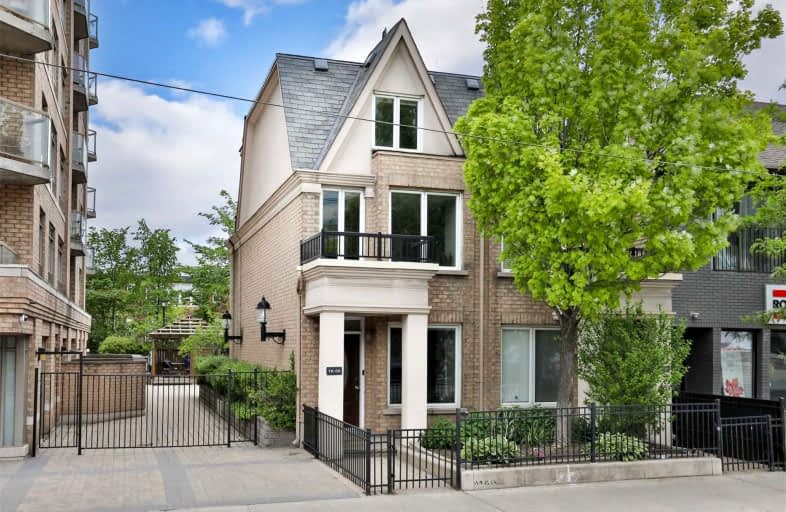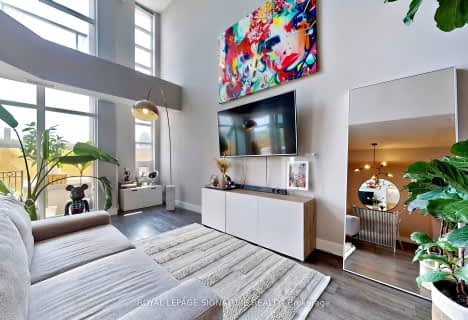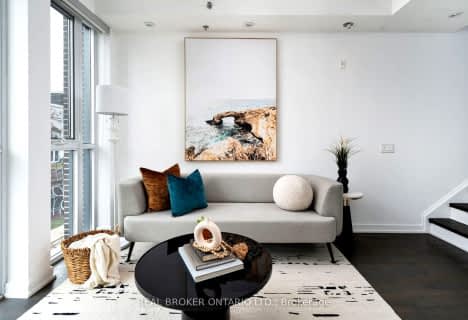
Very Walkable
- Most errands can be accomplished on foot.
Rider's Paradise
- Daily errands do not require a car.
Biker's Paradise
- Daily errands do not require a car.

Downtown Vocal Music Academy of Toronto
Elementary: PublicALPHA Alternative Junior School
Elementary: PublicNiagara Street Junior Public School
Elementary: PublicCharles G Fraser Junior Public School
Elementary: PublicSt Mary Catholic School
Elementary: CatholicRyerson Community School Junior Senior
Elementary: PublicMsgr Fraser College (Southwest)
Secondary: CatholicOasis Alternative
Secondary: PublicCity School
Secondary: PublicSubway Academy II
Secondary: PublicHeydon Park Secondary School
Secondary: PublicContact Alternative School
Secondary: Public-
The Kitchen Table
705 King Street West, Toronto 0.24km -
Winstons Grocery
430 Queen Street West, Toronto 0.54km -
Fresh & Wild Food Market
69 Spadina Avenue, Toronto 0.7km
-
Northern Landings GinBerry
619 Queen Street West, Toronto 0.2km -
LCBO
619 Queen Street West, Toronto 0.2km -
Wine Rack
746 King Street West, Toronto 0.24km
-
Kiss Me Outdoor Patio
164 Bathurst Street, Toronto 0.08km -
Northern Maverick Brewing Co
115 Bathurst Street, Toronto 0.08km -
Fall n leaves Pop Up
164 Bathurst Street, Toronto 0.08km
-
Ditta Artigianale
608 Richmond Street West, Toronto 0.15km -
Nord Lyon
665 Queen Street West, Toronto 0.17km -
McDonald's
710 King Street West, Toronto 0.18km
-
Vancity Community Investment Bank
662 King Street West Unit 301, Toronto 0.19km -
Scotiabank
720 King Street West, Toronto 0.2km -
BMO Bank of Montreal
591 Queen Street West, Toronto 0.25km
-
7-Eleven
873 Queen Street West, Toronto 0.59km -
Shell
38 Spadina Avenue, Toronto 0.71km -
Petro-Canada
55 Spadina Avenue, Toronto 0.75km
-
Hardknocks Boxing Club
156 Bathurst Street, Toronto 0.06km -
GoodLife Fitness Toronto Richmond and Bathurst
555 Richmond Street West, Toronto 0.13km -
Barreworks
625 Queen Street West 3rd Floor, Toronto 0.2km
-
Musée Parkette
6 Adelaide Place, Toronto 0.16km -
The children's edible garden
120 Tecumseth Street, Toronto 0.21km -
Alex Wilson Parkette
Old Toronto 0.3km
-
The Copp Clark Co
Wellington Street West, Toronto 0.47km -
Toronto Public Library - Sanderson Branch
327 Bathurst Street, Toronto 0.74km -
Toronto Public Library - Fort York Branch
190 Fort York Boulevard, Toronto 0.75km
-
NoNO
479A Wellington Street West, Toronto 0.53km -
The 6ix Medical Clinics at Front
550 Front Street West Unit 58, Toronto 0.56km -
NDcare Naturopathic Clinics
200 Spadina Avenue, Toronto 0.72km
-
Loblaw pharmacy
585 Queen Street West, Toronto 0.25km -
Shoppers Drug Mart
524 Queen Street West, Toronto 0.27km -
Loblaws
585 Queen Street West, Toronto 0.28km
-
Shoppes on Queen West
585 Queen Street West, Toronto 0.26km -
The Queer Shopping Network
12 Claremont Street, Toronto 0.52km -
stackt market
28 Bathurst Street, Toronto 0.52km
-
Video Cabaret
408 Queen Street West, Toronto 0.59km -
CineCycle
129 Spadina Avenue, Toronto 0.71km -
Necessary Angel Theatre
401 Richmond Street West #393, Toronto 0.72km
-
Lets Do Summer Pop Up
621 Richmond Street West, Toronto 0.08km -
Northern Maverick Brewing Co
115 Bathurst Street, Toronto 0.08km -
The Paddock Tavern
178 Bathurst Street, Toronto 0.15km
- 2 bath
- 3 bed
- 1400 sqft
11-60 Carr Street, Toronto, Ontario • M5T 1B7 • Kensington-Chinatown
- 3 bath
- 3 bed
- 1600 sqft
1019B College Street, Toronto, Ontario • M6H 1A8 • Little Portugal
- 3 bath
- 3 bed
- 1600 sqft
TH1-41 Ossington Avenue, Toronto, Ontario • M6J 2Y9 • Trinity Bellwoods
- 3 bath
- 3 bed
- 1600 sqft
G17-26 Capreol Court, Toronto, Ontario • M5V 4A3 • Waterfront Communities C01
- 3 bath
- 3 bed
- 1400 sqft
203-50 Joe Shuster Way, Toronto, Ontario • M6K 1Y8 • South Parkdale













