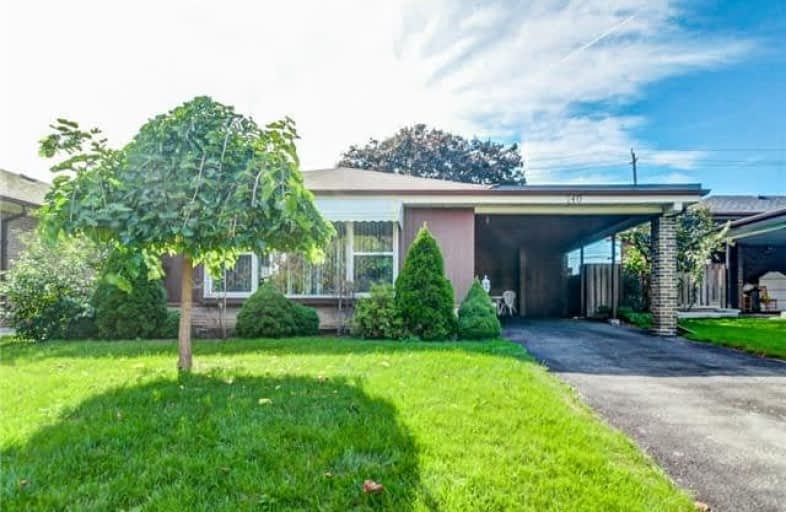
Wellesworth Junior School
Elementary: Public
1.35 km
Mother Cabrini Catholic School
Elementary: Catholic
1.15 km
Briarcrest Junior School
Elementary: Public
0.65 km
Parkfield Junior School
Elementary: Public
1.56 km
Princess Margaret Junior School
Elementary: Public
1.11 km
Josyf Cardinal Slipyj Catholic School
Elementary: Catholic
1.07 km
Central Etobicoke High School
Secondary: Public
1.80 km
Kipling Collegiate Institute
Secondary: Public
2.06 km
Burnhamthorpe Collegiate Institute
Secondary: Public
2.32 km
Silverthorn Collegiate Institute
Secondary: Public
3.45 km
Martingrove Collegiate Institute
Secondary: Public
1.09 km
Michael Power/St Joseph High School
Secondary: Catholic
1.21 km
$
$879,900
- 2 bath
- 3 bed
39 Dunsany Crescent, Toronto, Ontario • M9R 3W7 • Willowridge-Martingrove-Richview



