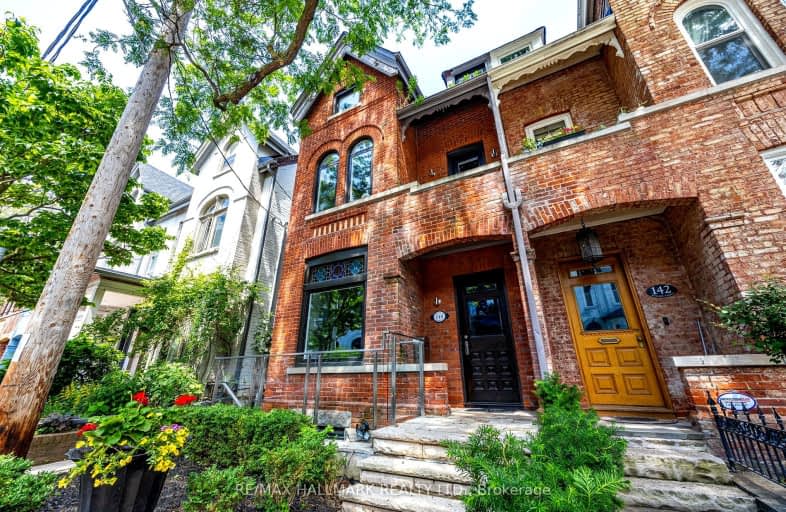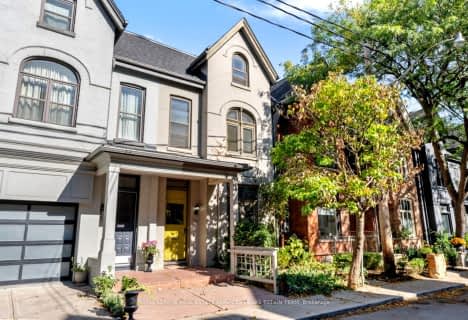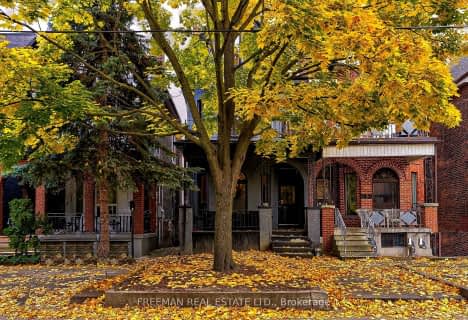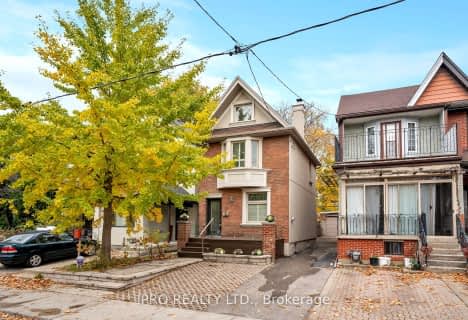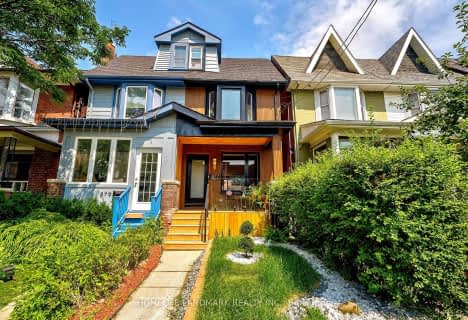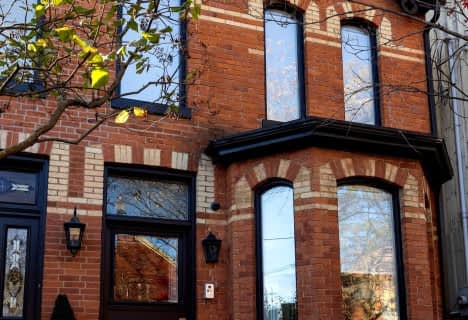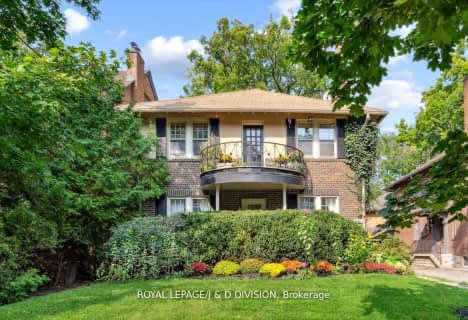Walker's Paradise
- Daily errands do not require a car.
Excellent Transit
- Most errands can be accomplished by public transportation.
Very Bikeable
- Most errands can be accomplished on bike.

Msgr Fraser College (OL Lourdes Campus)
Elementary: CatholicRosedale Junior Public School
Elementary: PublicChurch Street Junior Public School
Elementary: PublicJesse Ketchum Junior and Senior Public School
Elementary: PublicOur Lady of Lourdes Catholic School
Elementary: CatholicRose Avenue Junior Public School
Elementary: PublicNative Learning Centre
Secondary: PublicCollège français secondaire
Secondary: PublicMsgr Fraser-Isabella
Secondary: CatholicJarvis Collegiate Institute
Secondary: PublicSt Joseph's College School
Secondary: CatholicRosedale Heights School of the Arts
Secondary: Public-
Skylight Rooftop Bar
90 Bloor Street E, 9th Floor, Toronto, ON M4W 1A7 0.21km -
Public School
90 Bloor Street E, W Toronto, Toronto, ON M4W 3Y1 0.21km -
Lee Chen Bistro
813 Yonge Street, Toronto, ON M4W 2G9 0.28km
-
Starbucks
100 Bloor Street East, Toronto, ON M4W 1A7 0.21km -
Public School
90 Bloor Street E, W Toronto, Toronto, ON M4W 3Y1 0.21km -
Starbucks
175 Bloor St E, Toronto, ON M4W 3T5 0.27km
-
Orangetheory Fitness Yonge & Bloor
160 Bloor Street E, Suite 100, Toronto, ON M4W 0A2 0.15km -
The Sports Clubs of Canada
8 Park Road, Toronto, ON M4W 3S5 0.18km -
GoodLife Fitness - Toronto Bloor Park
8 Park Rd, Toronto, ON M4W 3G8 0.18km
-
Shoppers Drug Mart
20 Bloor St E, Toronto, ON M4W 3G7 0.25km -
Pharma Plus
345 Bloor Street E, Toronto, ON M4W 3J6 0.51km -
Shoppers Drug Mart
728 Yonge Street, Toronto, ON M4Y 2B3 0.5km
-
Pizza Hut
810 Church Street, Toronto, ON M4W 2M4 0.12km -
Thai Express
2 Bloor Street E, Toronto, ON M4W 1A8 0.15km -
La Prep
160 Bloor Street E, Suite 110, Toronto, ON M4W 1B9 0.15km
-
Hudson's Bay Centre
2 Bloor Street E, Toronto, ON M4W 3E2 0.26km -
Cumberland Terrace
2 Bloor Street W, Toronto, ON M4W 1A7 0.36km -
Holt Renfrew Centre
50 Bloor Street West, Toronto, ON M4W 0.43km
-
Rabba Fine Foods Stores
40 Asquith Ave, Toronto, ON M4W 1J6 0.13km -
The Market by Longo's
100 Bloor St E, Toronto, ON M4W 1A7 0.21km -
H Mart
695 Yonge Street, Toronto, ON M4Y 2B2 0.43km
-
LCBO
20 Bloor Street E, Toronto, ON M4W 3G7 0.23km -
LCBO
55 Bloor Street W, Manulife Centre, Toronto, ON M4W 1A5 0.51km -
LCBO
547 Yonge Street, Toronto, ON M4Y 1Y5 0.9km
-
P3 Car Care
44 Charles St West, Manulife Centre Garage, parking level 3, Toronto, ON M4Y 1R7 0.57km -
Cato's Auto Salon
148 Cumberland St, Toronto, ON M5R 1A8 0.78km -
Ruel's Service Centre
505 Jarvis Street, Toronto, ON M4Y 2H7 0.84km
-
Cineplex Cinemas Varsity and VIP
55 Bloor Street W, Toronto, ON M4W 1A5 0.51km -
Green Space On Church
519 Church St, Toronto, ON M4Y 2C9 0.74km -
The ROM Theatre
100 Queen's Park, Toronto, ON M5S 2C6 0.97km
-
Urban Affairs Library - Research & Reference
Toronto Reference Library, 789 Yonge St, 2nd fl, Toronto, ON M5V 3C6 0.24km -
Toronto Reference Library
789 Yonge Street, Main Floor, Toronto, ON M4W 2G8 0.23km -
Sun Life Financial Museum + Arts Pass
789 Yonge Street, Toronto, ON M4W 2G8 0.23km
-
Toronto Grace Hospital
650 Church Street, Toronto, ON M4Y 2G5 0.28km -
Sunnybrook
43 Wellesley Street E, Toronto, ON M4Y 1H1 0.85km -
Hôpital general de Toronto
200 Elizabeth St, Toronto, ON M5G 2C4 1.57km
-
James Canning Gardens
15 Gloucester St (Yonge), Toronto ON 0.69km -
Queen's Park
111 Wellesley St W (at Wellesley Ave.), Toronto ON M7A 1A5 1.19km -
Allan Gardens Conservatory
19 Horticultural Ave (Carlton & Sherbourne), Toronto ON M5A 2P2 1.43km
-
TD Bank Financial Group
493 Parliament St (at Carlton St), Toronto ON M4X 1P3 1.59km -
TD Bank Financial Group
2 St Clair Ave E (Yonge), Toronto ON M4T 2V4 1.91km -
TD Bank Financial Group
301 College St (grace), Toronto ON M5T 1S2 2.22km
- 3 bath
- 4 bed
- 2000 sqft
136 Collier Street, Toronto, Ontario • M4W 1M3 • Rosedale-Moore Park
- 4 bath
- 3 bed
- 2000 sqft
416 Sackville Street, Toronto, Ontario • M4X 1S9 • Cabbagetown-South St. James Town
- 3 bath
- 3 bed
- 1500 sqft
198 B Moore Avenue, Toronto, Ontario • M4T 1V8 • Rosedale-Moore Park
- 2 bath
- 6 bed
338 Saint Clair Avenue East, Toronto, Ontario • M4T 1P4 • Rosedale-Moore Park
