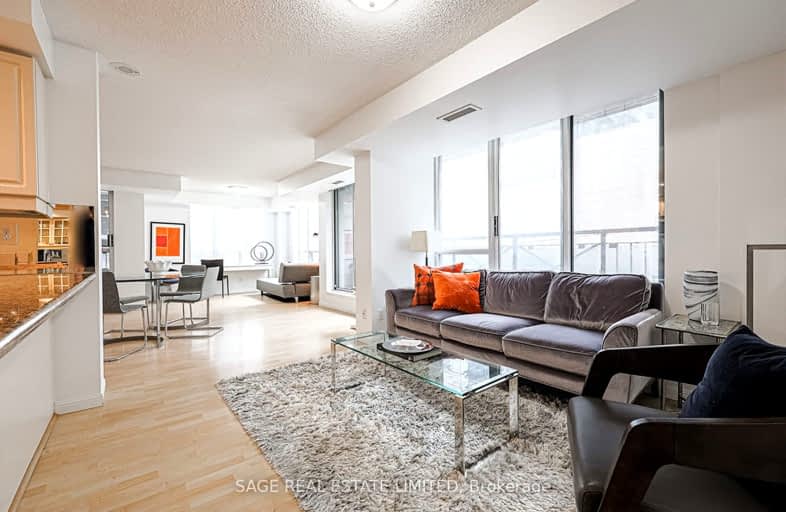Walker's Paradise
- Daily errands do not require a car.
99
/100
Rider's Paradise
- Daily errands do not require a car.
100
/100
Biker's Paradise
- Daily errands do not require a car.
95
/100

Downtown Vocal Music Academy of Toronto
Elementary: Public
1.19 km
ALPHA Alternative Junior School
Elementary: Public
0.98 km
Beverley School
Elementary: Public
0.97 km
St Michael's Choir (Jr) School
Elementary: Catholic
1.00 km
Ogden Junior Public School
Elementary: Public
0.65 km
Orde Street Public School
Elementary: Public
1.09 km
St Michael's Choir (Sr) School
Secondary: Catholic
0.98 km
Oasis Alternative
Secondary: Public
0.97 km
Subway Academy II
Secondary: Public
0.97 km
Heydon Park Secondary School
Secondary: Public
0.84 km
Contact Alternative School
Secondary: Public
0.52 km
St Joseph's College School
Secondary: Catholic
1.63 km
-
The Cows
77 King St W, Toronto ON M5K 2A1 0.45km -
Roundhouse Park
255 Bremner Blvd (at Lower Simcoe St.), Toronto ON M5V 3M9 0.94km -
CIBC Square Park
Toronto ON 0.94km
-
Scotiabank
259 Richmond St W (John St), Toronto ON M5V 3M6 0.33km -
RBC Royal Bank
155 Wellington St W (at Simcoe St.), Toronto ON M5V 3K7 0.43km -
BMO Bank of Montreal
100 King St W (at Bay St), Toronto ON M5X 1A3 0.47km


