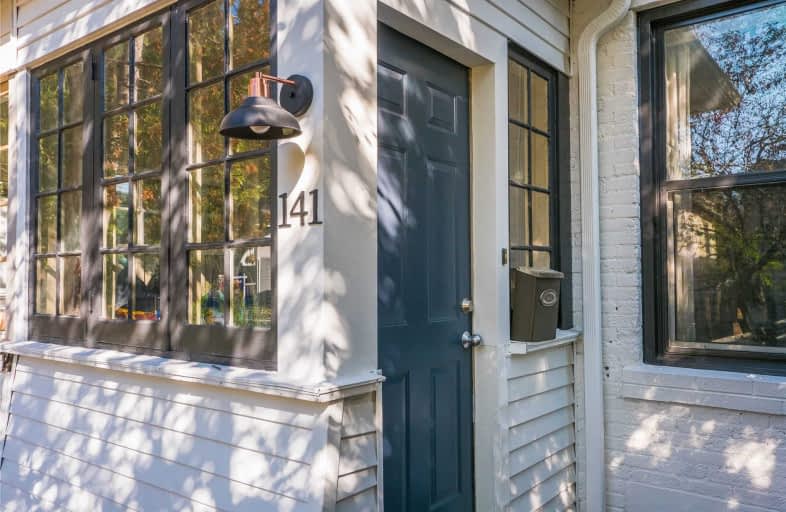
Beaches Alternative Junior School
Elementary: Public
0.66 km
Blantyre Public School
Elementary: Public
0.60 km
Kimberley Junior Public School
Elementary: Public
0.66 km
Balmy Beach Community School
Elementary: Public
0.78 km
St John Catholic School
Elementary: Catholic
0.44 km
Adam Beck Junior Public School
Elementary: Public
0.20 km
Notre Dame Catholic High School
Secondary: Catholic
0.31 km
Monarch Park Collegiate Institute
Secondary: Public
2.65 km
Neil McNeil High School
Secondary: Catholic
0.79 km
Birchmount Park Collegiate Institute
Secondary: Public
3.01 km
Malvern Collegiate Institute
Secondary: Public
0.16 km
SATEC @ W A Porter Collegiate Institute
Secondary: Public
3.71 km


