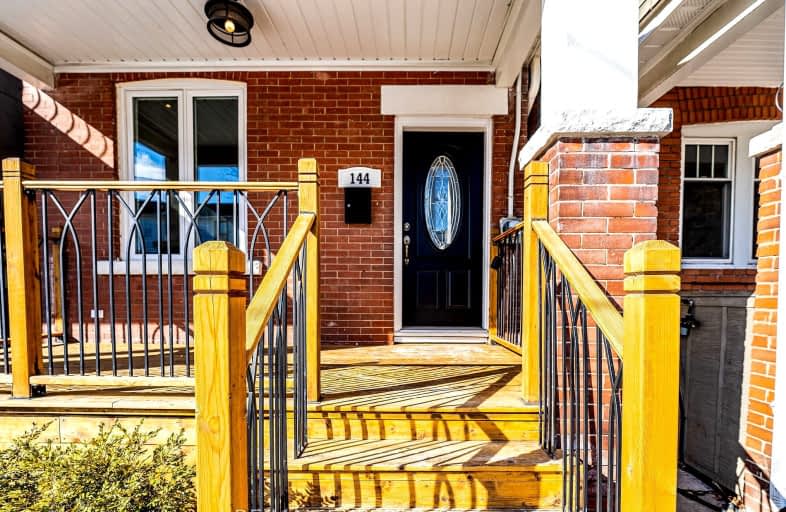Very Walkable
- Most errands can be accomplished on foot.
Excellent Transit
- Most errands can be accomplished by public transportation.
Very Bikeable
- Most errands can be accomplished on bike.

F H Miller Junior Public School
Elementary: PublicFairbank Memorial Community School
Elementary: PublicSt John Bosco Catholic School
Elementary: CatholicStella Maris Catholic School
Elementary: CatholicSt Clare Catholic School
Elementary: CatholicSt Nicholas of Bari Catholic School
Elementary: CatholicVaughan Road Academy
Secondary: PublicOakwood Collegiate Institute
Secondary: PublicGeorge Harvey Collegiate Institute
Secondary: PublicBishop Marrocco/Thomas Merton Catholic Secondary School
Secondary: CatholicYork Memorial Collegiate Institute
Secondary: PublicDante Alighieri Academy
Secondary: Catholic-
Earlscourt Park
1200 Lansdowne Ave, Toronto ON M6H 3Z8 1.08km -
Perth Square Park
350 Perth Ave (at Dupont St.), Toronto ON 2.12km -
Campbell Avenue Park
Campbell Ave, Toronto ON 2.2km
-
TD Bank Financial Group
870 St Clair Ave W, Toronto ON M6C 1C1 1.53km -
RBC Royal Bank
1970 Saint Clair Ave W, Toronto ON M6N 0A3 1.94km -
TD Bank Financial Group
2623 Eglinton Ave W, Toronto ON M6M 1T6 2.08km
- 2 bath
- 3 bed
- 1100 sqft
mn/2n-681 Annette Street, Toronto, Ontario • M6S 2C9 • Runnymede-Bloor West Village
- 1 bath
- 3 bed
- 700 sqft
Coach-50B Lanark Avenue, Toronto, Ontario • M6C 2B4 • Oakwood Village
- 2 bath
- 4 bed
- 1100 sqft
Bsmt-20 Essex Street, Toronto, Ontario • M6G 1T3 • Dovercourt-Wallace Emerson-Junction
- 1 bath
- 3 bed
- 1100 sqft
Upper-48 Holmesdale Crescent, Toronto, Ontario • M6E 1Y5 • Caledonia-Fairbank
- 3 bath
- 3 bed
- 700 sqft
Lanew-35 Blackthorn Avenue, Toronto, Ontario • M6N 3H4 • Weston-Pellam Park
- 1 bath
- 3 bed
- 1500 sqft
Main-395 Nairn Avenue, Toronto, Ontario • M6E 4J2 • Caledonia-Fairbank
- 1 bath
- 3 bed
Main-1353 Davenport Road, Toronto, Ontario • M6H 2H5 • Dovercourt-Wallace Emerson-Junction














