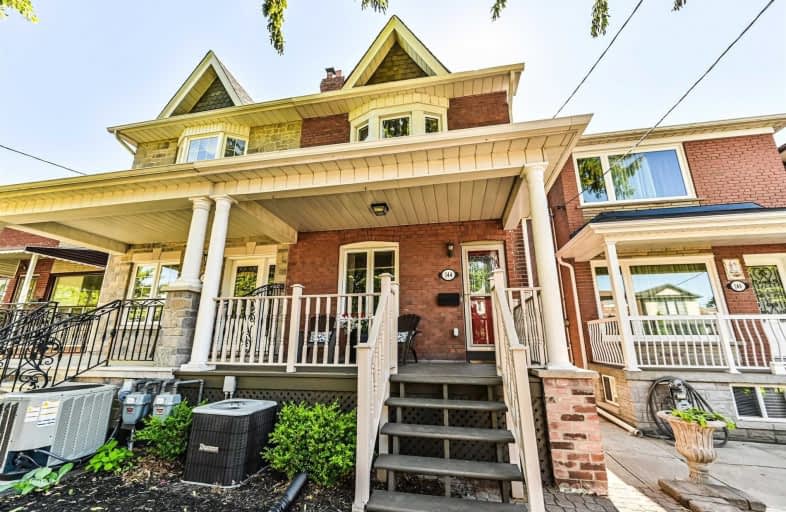
3D Walkthrough

F H Miller Junior Public School
Elementary: Public
0.80 km
St John Bosco Catholic School
Elementary: Catholic
0.92 km
Blessed Pope Paul VI Catholic School
Elementary: Catholic
0.89 km
Stella Maris Catholic School
Elementary: Catholic
0.47 km
St Clare Catholic School
Elementary: Catholic
0.73 km
St Nicholas of Bari Catholic School
Elementary: Catholic
0.89 km
Caring and Safe Schools LC4
Secondary: Public
2.66 km
Vaughan Road Academy
Secondary: Public
1.61 km
Oakwood Collegiate Institute
Secondary: Public
1.14 km
Bloor Collegiate Institute
Secondary: Public
2.61 km
George Harvey Collegiate Institute
Secondary: Public
1.90 km
Bishop Marrocco/Thomas Merton Catholic Secondary School
Secondary: Catholic
2.67 km
$
$1,385,000
- 4 bath
- 3 bed
1351 Lansdowne Avenue, Toronto, Ontario • M6H 3Z9 • Corso Italia-Davenport
$
$1,449,999
- 2 bath
- 4 bed
623 Ossington Avenue, Toronto, Ontario • M6G 3T6 • Palmerston-Little Italy













