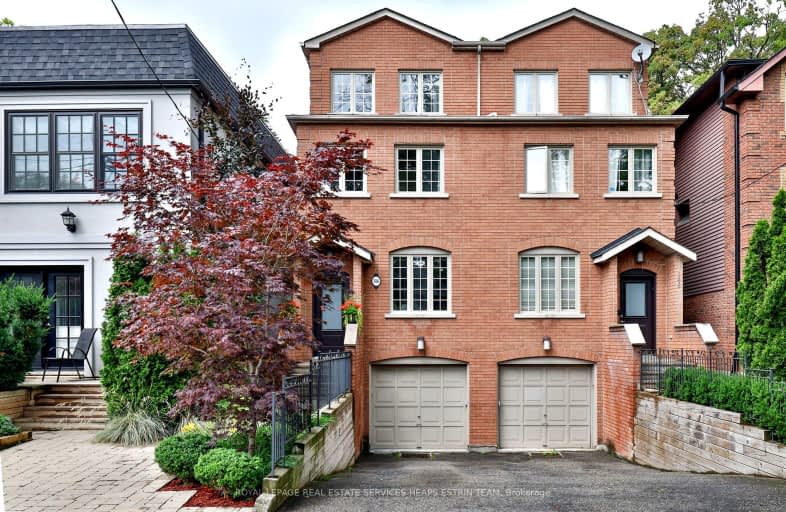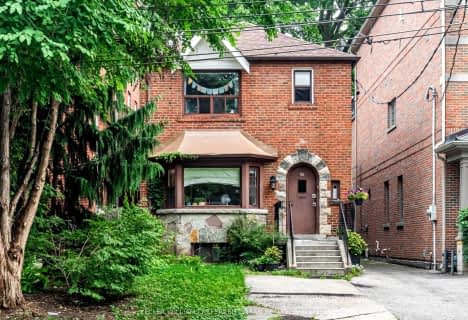
Somewhat Walkable
- Some errands can be accomplished on foot.
Excellent Transit
- Most errands can be accomplished by public transportation.
Very Bikeable
- Most errands can be accomplished on bike.

Rosedale Junior Public School
Elementary: PublicWhitney Junior Public School
Elementary: PublicHodgson Senior Public School
Elementary: PublicOur Lady of Perpetual Help Catholic School
Elementary: CatholicDeer Park Junior and Senior Public School
Elementary: PublicMaurice Cody Junior Public School
Elementary: PublicMsgr Fraser College (Midtown Campus)
Secondary: CatholicMsgr Fraser-Isabella
Secondary: CatholicLeaside High School
Secondary: PublicRosedale Heights School of the Arts
Secondary: PublicNorth Toronto Collegiate Institute
Secondary: PublicNorthern Secondary School
Secondary: Public-
The Red Lantern
228 Merton Street, Toronto, ON M4S 1A1 0.83km -
Ultra
12 St Clair Avenue E, Toronto, ON M4T 1L7 0.93km -
Shenanigans Pub + Patio
11 St Clair Avenue W, Toronto, ON M4V 1K6 1.03km
-
Tim Hortons
381 Mount Pleasant Rd, Toronto, ON M4S 2L5 0.84km -
McDonald's
11 St. Clair Ave East, Toronto, ON M4T 1L8 0.92km -
La Barista Café
22 St Clair Avenue E, Toronto, ON M4T 0.93km
-
GoodLife Fitness
12 St Clair Avenue East, Toronto, ON M4T 1L7 0.93km -
GoodLife Fitness
250 Davisville Ave, Toronto, ON M4S 2L9 1.03km -
Striation 6
33 Davisville Avenue, Toronto, ON M4S 2Y9 1.21km
-
Ava Pharmacy
81 St Clair Avenue E, Toronto, ON M4T 1M7 0.75km -
Marshall's Drug Store
412 Av Summerhill, Toronto, ON M4W 2E4 0.82km -
Shoppers Drug Mart
1507 Yonge Street, Toronto, ON M4T 1Z2 0.95km
-
Bento Sushi
81 St Clair Avenue E, Toronto, ON M4T 1M7 0.7km -
Twisted Indian Wraps
60 St Clair Avenue East, Toronto, ON M4T 1N5 0.74km -
Kofuku Sushi
48 St Clair Avenue E, Toronto, ON M4T 1M9 0.8km
-
Yonge Eglinton Centre
2300 Yonge St, Toronto, ON M4P 1E4 2.15km -
Greenwin Square Mall
365 Bloor St E, Toronto, ON M4W 3L4 2.24km -
Leaside Village
85 Laird Drive, Toronto, ON M4G 3T8 2.32km
-
Rosedale's Finest
408 Summerhill Avenue, Toronto, ON M4W 2E4 0.81km -
Summerhill Market
446 Summerhill Avenue, Toronto, ON M4W 2E4 0.84km -
Loblaws
12 Saint Clair Avenue E, Toronto, ON M4T 1L7 0.93km
-
LCBO
10 Scrivener Square, Toronto, ON M4W 3Y9 1.35km -
LCBO
111 St Clair Avenue W, Toronto, ON M4V 1N5 1.43km -
LCBO - Yonge Eglinton Centre
2300 Yonge St, Yonge and Eglinton, Toronto, ON M4P 1E4 2.15km
-
Esso
381 Mount Pleasant Road, Toronto, ON M4S 2L5 0.79km -
Circle K
381 Mt Pleasant Road, Toronto, ON M4S 2L5 0.79km -
Daily Food Mart
8 Pailton Crescent, Toronto, ON M4S 2H8 0.91km
-
Mount Pleasant Cinema
675 Mt Pleasant Rd, Toronto, ON M4S 2N2 1.62km -
Cineplex Cinemas
2300 Yonge Street, Toronto, ON M4P 1E4 2.17km -
Cineplex Cinemas Varsity and VIP
55 Bloor Street W, Toronto, ON M4W 1A5 2.5km
-
Deer Park Public Library
40 St. Clair Avenue E, Toronto, ON M4W 1A7 0.84km -
Toronto Public Library - Mount Pleasant
599 Mount Pleasant Road, Toronto, ON M4S 2M5 1.42km -
Toronto Public Library - Leaside
165 McRae Drive, Toronto, ON M4G 1S8 2.03km
-
SickKids
555 University Avenue, Toronto, ON M5G 1X8 0.57km -
MCI Medical Clinics
160 Eglinton Avenue E, Toronto, ON M4P 3B5 2.01km -
Sunnybrook
43 Wellesley Street E, Toronto, ON M4Y 1H1 2.94km
-
Oriole Park
201 Oriole Pky (Chaplin Crescent), Toronto ON M5P 2H4 1.47km -
Alex Murray Parkette
107 Crescent Rd (South Drive), Toronto ON 1.51km -
Ramsden Park
1 Ramsden Rd (Yonge Street), Toronto ON M6E 2N1 1.84km
-
TD Bank Financial Group
420 Bloor St E (at Sherbourne St.), Toronto ON M4W 1H4 2.2km -
RBC Royal Bank
2346 Yonge St (at Orchard View Blvd.), Toronto ON M4P 2W7 2.26km -
BMO Bank of Montreal
1 Bedford Rd, Toronto ON M5R 2B5 2.85km
- 4 bath
- 4 bed
- 2500 sqft
39 Standish Avenue, Toronto, Ontario • M4W 3B2 • Rosedale-Moore Park
- 5 bath
- 6 bed
- 3500 sqft
5 Killarney Road, Toronto, Ontario • M5P 1L7 • Forest Hill South
- 4 bath
- 4 bed
- 1500 sqft
105 Lascelles Boulevard, Toronto, Ontario • M5P 2E5 • Yonge-Eglinton
- 4 bath
- 4 bed
- 2500 sqft
388 Broadway Avenue, Toronto, Ontario • M4P 1X6 • Bridle Path-Sunnybrook-York Mills
- 2 bath
- 4 bed
- 1500 sqft
106 Eastbourne Avenue, Toronto, Ontario • M5P 2G3 • Yonge-Eglinton













