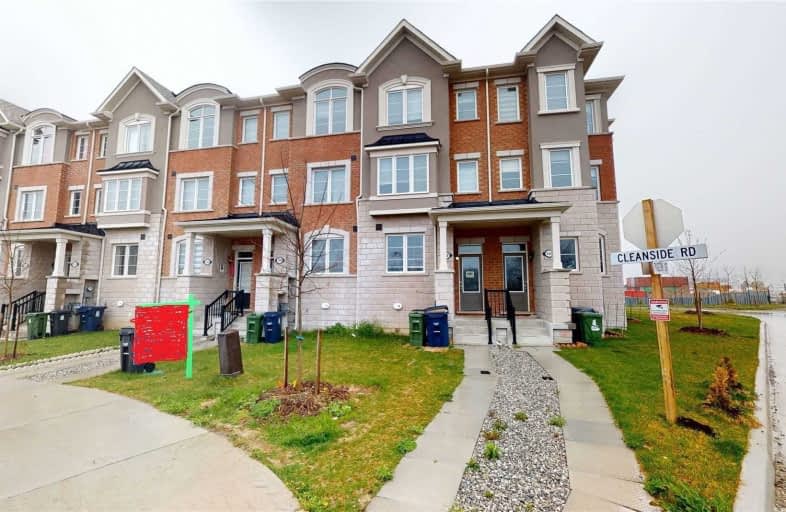Somewhat Walkable
- Some errands can be accomplished on foot.
Excellent Transit
- Most errands can be accomplished by public transportation.
Somewhat Bikeable
- Most errands require a car.

J G Workman Public School
Elementary: PublicSt Joachim Catholic School
Elementary: CatholicGeneral Brock Public School
Elementary: PublicDanforth Gardens Public School
Elementary: PublicRegent Heights Public School
Elementary: PublicSt Maria Goretti Catholic School
Elementary: CatholicCaring and Safe Schools LC3
Secondary: PublicSouth East Year Round Alternative Centre
Secondary: PublicScarborough Centre for Alternative Studi
Secondary: PublicBirchmount Park Collegiate Institute
Secondary: PublicJean Vanier Catholic Secondary School
Secondary: CatholicSATEC @ W A Porter Collegiate Institute
Secondary: Public-
William Hancox Park
3.73km -
Broadlands Park
16 Castlegrove Blvd, Toronto ON 4.75km -
Thomson Memorial Park
1005 Brimley Rd, Scarborough ON M1P 3E8 4.73km
-
Scotiabank
2201 Eglinton Ave E (at Birchmount Rd.), Toronto ON M1L 4S2 1.17km -
TD Bank Financial Group
2020 Eglinton Ave E, Scarborough ON M1L 2M6 1.28km -
CIBC
2 Lebovic Ave (Eglinton Ave E), Toronto ON M1L 4V9 1.46km
- 5 bath
- 4 bed
- 2000 sqft
7 Pidgeon Street, Toronto, Ontario • M1L 0C7 • Clairlea-Birchmount







