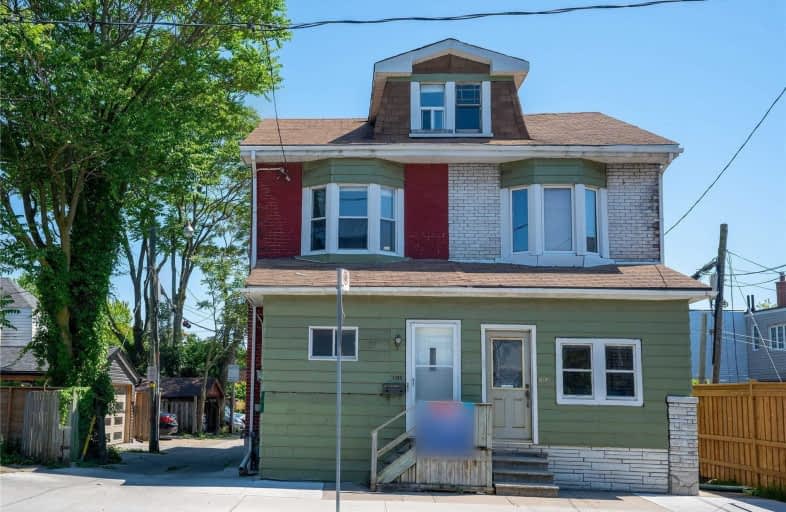
East Alternative School of Toronto
Elementary: Public
0.77 km
ÉÉC du Bon-Berger
Elementary: Catholic
0.77 km
Bruce Public School
Elementary: Public
0.62 km
St Joseph Catholic School
Elementary: Catholic
0.09 km
Blake Street Junior Public School
Elementary: Public
0.77 km
Leslieville Junior Public School
Elementary: Public
0.09 km
First Nations School of Toronto
Secondary: Public
1.45 km
School of Life Experience
Secondary: Public
1.59 km
Subway Academy I
Secondary: Public
1.44 km
Greenwood Secondary School
Secondary: Public
1.59 km
St Patrick Catholic Secondary School
Secondary: Catholic
1.37 km
Riverdale Collegiate Institute
Secondary: Public
0.44 km



