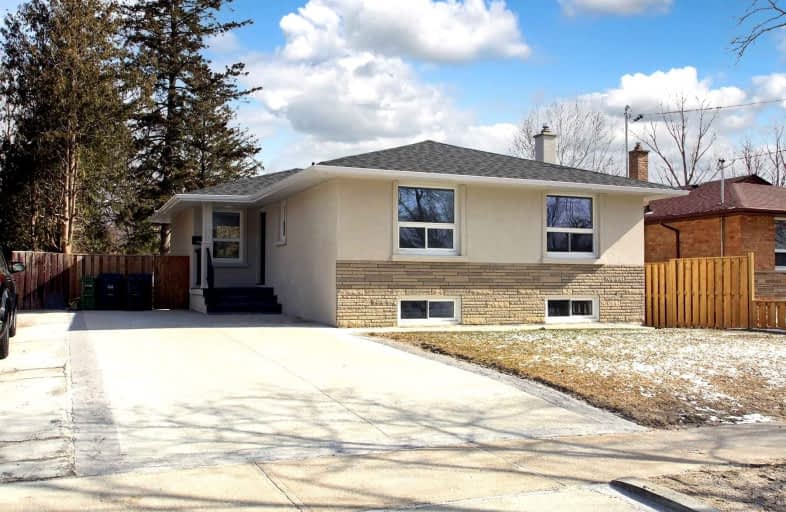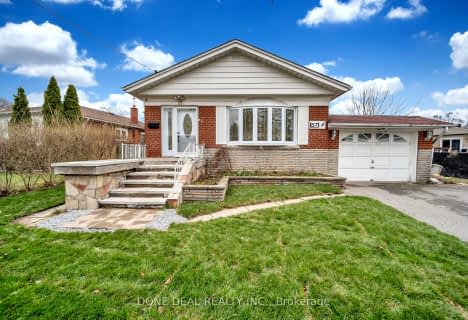
Edgewood Public School
Elementary: Public
0.52 km
St Victor Catholic School
Elementary: Catholic
0.87 km
St Andrews Public School
Elementary: Public
0.87 km
Hunter's Glen Junior Public School
Elementary: Public
1.82 km
Charles Gordon Senior Public School
Elementary: Public
1.76 km
Donwood Park Public School
Elementary: Public
0.56 km
Alternative Scarborough Education 1
Secondary: Public
0.87 km
Bendale Business & Technical Institute
Secondary: Public
0.74 km
Winston Churchill Collegiate Institute
Secondary: Public
1.93 km
David and Mary Thomson Collegiate Institute
Secondary: Public
0.98 km
Jean Vanier Catholic Secondary School
Secondary: Catholic
2.70 km
Agincourt Collegiate Institute
Secondary: Public
3.24 km
$
$1,199,000
- 3 bath
- 4 bed
- 1100 sqft
18 Terryhill Crescent, Toronto, Ontario • M1S 3X4 • Agincourt South-Malvern West














