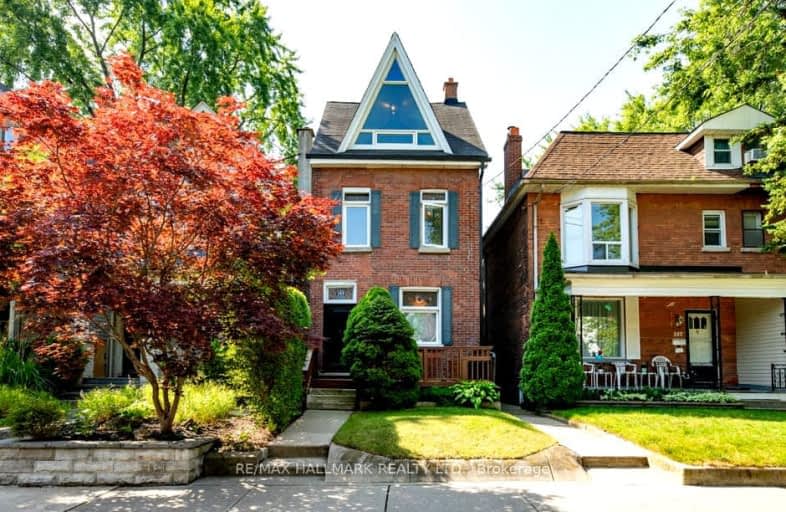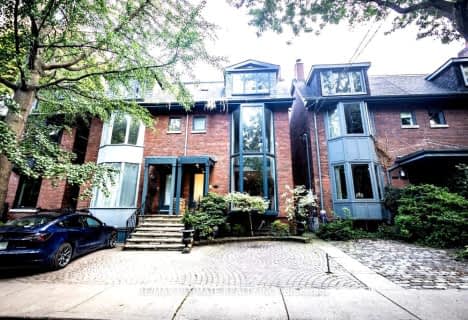Walker's Paradise
- Daily errands do not require a car.
Rider's Paradise
- Daily errands do not require a car.
Very Bikeable
- Most errands can be accomplished on bike.

Quest Alternative School Senior
Elementary: PublicFirst Nations School of Toronto Junior Senior
Elementary: PublicQueen Alexandra Middle School
Elementary: PublicDundas Junior Public School
Elementary: PublicPape Avenue Junior Public School
Elementary: PublicWithrow Avenue Junior Public School
Elementary: PublicFirst Nations School of Toronto
Secondary: PublicSEED Alternative
Secondary: PublicEastdale Collegiate Institute
Secondary: PublicSubway Academy I
Secondary: PublicCALC Secondary School
Secondary: PublicRiverdale Collegiate Institute
Secondary: Public- 3 bath
- 4 bed
- 1500 sqft
126 Barker Avenue, Toronto, Ontario • M4C 2N9 • Danforth Village-East York
- 3 bath
- 3 bed
- 2000 sqft
169 Collier Street, Toronto, Ontario • M4W 1M2 • Rosedale-Moore Park
- 2 bath
- 3 bed
1154 Woodbine Avenue, Toronto, Ontario • M4C 4C9 • Danforth Village-East York
- 4 bath
- 4 bed
- 2000 sqft
1127 Gerrard Street East, Toronto, Ontario • M4L 1Y1 • South Riverdale














