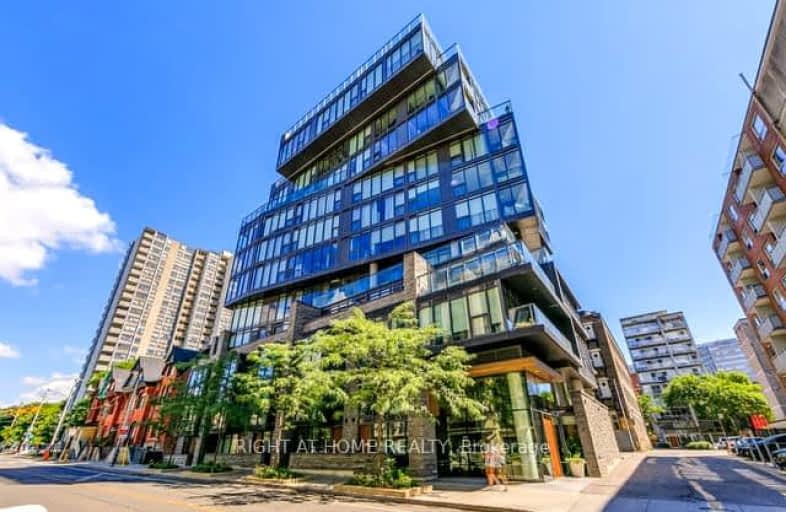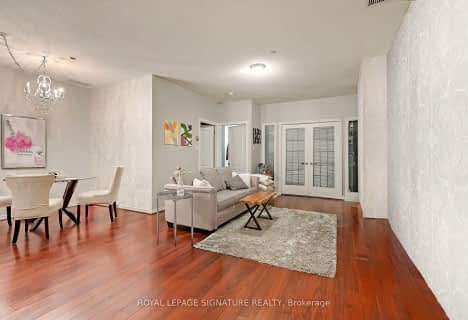Walker's Paradise
- Daily errands do not require a car.
Rider's Paradise
- Daily errands do not require a car.
Biker's Paradise
- Daily errands do not require a car.

Downtown Vocal Music Academy of Toronto
Elementary: PublicALPHA Alternative Junior School
Elementary: PublicBeverley School
Elementary: PublicOgden Junior Public School
Elementary: PublicOrde Street Public School
Elementary: PublicRyerson Community School Junior Senior
Elementary: PublicSt Michael's Choir (Sr) School
Secondary: CatholicOasis Alternative
Secondary: PublicSubway Academy II
Secondary: PublicHeydon Park Secondary School
Secondary: PublicContact Alternative School
Secondary: PublicSt Joseph's College School
Secondary: Catholic-
The Cows
77 King St W, Toronto ON M5K 2A1 0.85km -
Roundhouse Park
255 Bremner Blvd (at Lower Simcoe St.), Toronto ON M5V 3M9 1.17km -
College Park Area
College St, Toronto ON 1.2km
-
Scotiabank
259 Richmond St W (John St), Toronto ON M5V 3M6 0.2km -
RBC Royal Bank
436 King St W (at Spadina Ave), Toronto ON M5V 1K3 0.54km -
RBC Royal Bank
155 Wellington St W (at Simcoe St.), Toronto ON M5V 3K7 0.72km
- 1 bath
- 1 bed
- 600 sqft
4204-5 St Joseph Street, Toronto, Ontario • M4Y 1J6 • Bay Street Corridor
- 1 bath
- 2 bed
- 800 sqft
605-393 King Street West, Toronto, Ontario • M5V 3G8 • Waterfront Communities C01
- — bath
- — bed
- — sqft
207-77 Shuter Street, Toronto, Ontario • M5B 0B8 • Church-Yonge Corridor
- 1 bath
- 1 bed
- 600 sqft
2109-403 Church Street, Toronto, Ontario • M4Y 0C9 • Church-Yonge Corridor
- 1 bath
- 1 bed
- 500 sqft
406-707 Dovercourt Road, Toronto, Ontario • M6H 2W7 • Palmerston-Little Italy
- 1 bath
- 1 bed
- 700 sqft
2634-33 Harbour Square, Toronto, Ontario • M5J 2G2 • Waterfront Communities C01
- 1 bath
- 1 bed
- 500 sqft
805-426 University Avenue, Toronto, Ontario • M5G 1S9 • Kensington-Chinatown
- 1 bath
- 1 bed
- 600 sqft
742-151 Dan Leckie Way, Toronto, Ontario • M5V 4B2 • Waterfront Communities C01
- 1 bath
- 1 bed
- 500 sqft
4207-501 Yonge Street, Toronto, Ontario • M4Y 0G8 • Church-Yonge Corridor






















