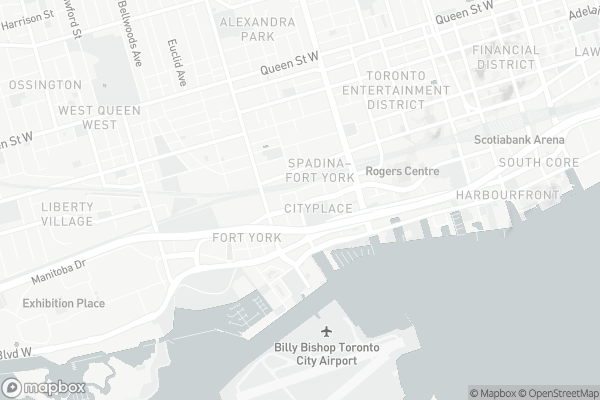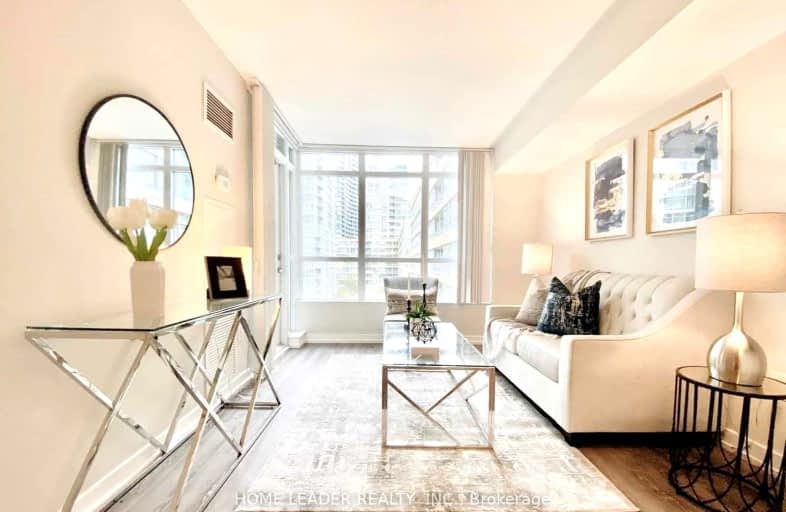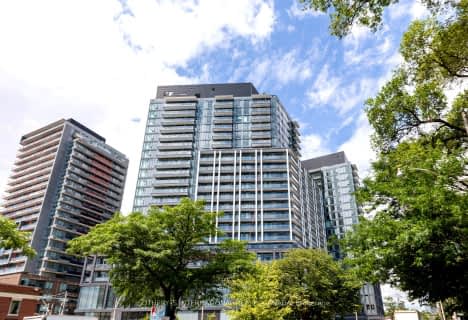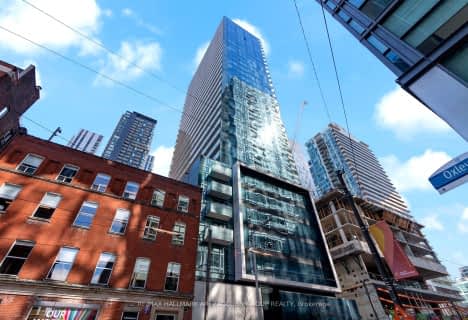Walker's Paradise
- Daily errands do not require a car.
Rider's Paradise
- Daily errands do not require a car.
Very Bikeable
- Most errands can be accomplished on bike.

Downtown Vocal Music Academy of Toronto
Elementary: PublicALPHA Alternative Junior School
Elementary: PublicNiagara Street Junior Public School
Elementary: PublicOgden Junior Public School
Elementary: PublicThe Waterfront School
Elementary: PublicSt Mary Catholic School
Elementary: CatholicMsgr Fraser College (Southwest)
Secondary: CatholicOasis Alternative
Secondary: PublicCity School
Secondary: PublicSubway Academy II
Secondary: PublicHeydon Park Secondary School
Secondary: PublicContact Alternative School
Secondary: Public-
Craziverse
15 Iceboat Terrace, Toronto 0.11km -
Rabba Fine Foods
361 Front Street West, Toronto 0.65km -
The Kitchen Table
705 King Street West, Toronto 0.65km
-
LCBO
95 Housey Street Building B, Toronto 0.29km -
The Wine Shop
22 Fort York Boulevard, Toronto 0.32km -
Marben
488 Wellington Street West, Toronto 0.41km
-
BOBO Bento Box
98 Fort York Boulevard, Toronto 0.05km -
Tim Hortons
120 Fort York Boulevard, Toronto 0.05km -
LOCAL BURGERS
21 Iceboat Terrace, Toronto 0.08km
-
Tim Hortons
120 Fort York Boulevard, Toronto 0.05km -
Scooped by Demetres (CityPlace)
113 Fort York Boulevard, Toronto 0.08km -
Bobo Tea & Juice
62 Fort York Boulevard, Toronto 0.13km
-
BMO Bank of Montreal
26 Fort York Boulevard, Toronto 0.26km -
CIBC Branch (Cash at ATM only)
1 Fort York Boulevard, Toronto 0.36km -
RBC Royal Bank
6 Fort York Boulevard, Toronto 0.36km
-
Esso
553 Lake Shore Boulevard West, Toronto 0.43km -
Circle K
553 Lake Shore Boulevard West, Toronto 0.43km -
Shell
38 Spadina Avenue, Toronto 0.55km
-
REAL ESTATE YOGI
21 Iceboat Terrace, Toronto 0.08km -
SPOKEHAÜS
70 Dan Leckie Way, Toronto 0.12km -
Condominium gym
3202 Housey Street, Toronto 0.17km
-
City place Dog Park
Toronto 0.11km -
Canoe Landing Park
95 Fort York Boulevard, Toronto 0.14km -
Victoria Memorial Square
10 Niagara Street, Toronto 0.36km
-
Toronto Public Library - Fort York Branch
190 Fort York Boulevard, Toronto 0.21km -
NCA Exam Help | NCA Notes and Tutoring
Neo (Concord CityPlace, 4G-1922 Spadina Avenue, Toronto 0.35km -
The Copp Clark Co
Wellington Street West, Toronto 0.36km
-
The 6ix Medical Clinics at Front
550 Front Street West Unit 58, Toronto 0.23km -
NoNO
479A Wellington Street West, Toronto 0.36km -
Medical Hub
77 Peter Street, Toronto 0.89km
-
Bloom Pharmacy
Canada 0.16km -
Remedy'sRx - Lakefront Medical Pharmacy
550 Queens Quay West Unit 14, Toronto 0.34km -
Loblaws
15A Bathurst Street Unit 3, Toronto 0.34km
-
stackt market
28 Bathurst Street, Toronto 0.34km -
The Village Co
28 Bathurst Street, Toronto 0.36km -
Puebco Canada
28 Bathurst Street, Toronto 0.36km
-
CineCycle
129 Spadina Avenue, Toronto 0.88km -
Necessary Angel Theatre
401 Richmond Street West #393, Toronto 0.9km -
TIFF Bell Lightbox
350 King Street West, Toronto 0.96km
-
The Morning After
88 Fort York Boulevard, Toronto 0.08km -
Fox and Fiddle Cityplace
Fox & Fiddle, 17 Fort York Boulevard, Toronto 0.31km -
Touti Cafe - The Sweet Spot
550 Queens Quay West, Toronto 0.34km
- 1 bath
- 1 bed
- 500 sqft
1605-15 Queens Quay East, Toronto, Ontario • M5E 0C5 • Waterfront Communities C08
- 1 bath
- 2 bed
- 500 sqft
803W-36 Lisgar Street, Toronto, Ontario • M6J 0C7 • Little Portugal
- 1 bath
- 1 bed
Ph05-11 Charlotte Street, Toronto, Ontario • M5V 0M6 • Waterfront Communities C01
- 1 bath
- 1 bed
- 500 sqft
308-600 Queens Quay West, Toronto, Ontario • M5V 3M3 • Waterfront Communities C01
- 1 bath
- 1 bed
- 700 sqft
701-115 Richmond Street East, Toronto, Ontario • M5C 3H6 • Church-Yonge Corridor
- 1 bath
- 1 bed
Sph23-1 Edgewater Drive, Toronto, Ontario • M5A 0L1 • Waterfront Communities C08






















