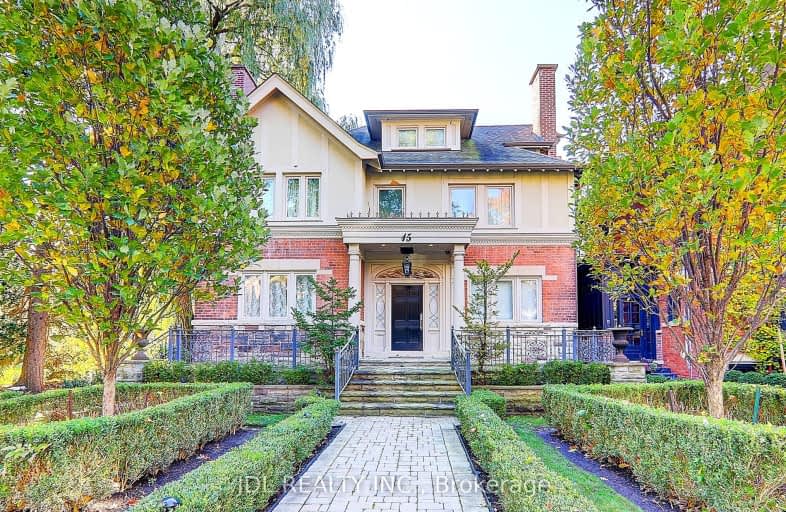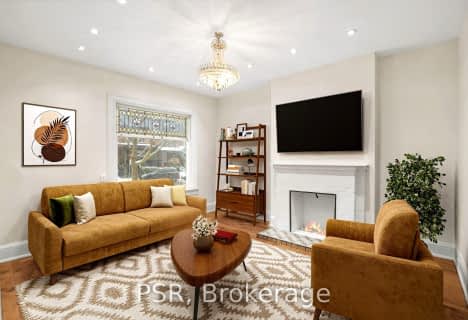Very Walkable
- Most errands can be accomplished on foot.
Rider's Paradise
- Daily errands do not require a car.
Very Bikeable
- Most errands can be accomplished on bike.

Msgr Fraser College (OL Lourdes Campus)
Elementary: CatholicSprucecourt Junior Public School
Elementary: PublicWinchester Junior and Senior Public School
Elementary: PublicLord Dufferin Junior and Senior Public School
Elementary: PublicOur Lady of Lourdes Catholic School
Elementary: CatholicRose Avenue Junior Public School
Elementary: PublicMsgr Fraser College (St. Martin Campus)
Secondary: CatholicCollège français secondaire
Secondary: PublicMsgr Fraser-Isabella
Secondary: CatholicCALC Secondary School
Secondary: PublicJarvis Collegiate Institute
Secondary: PublicRosedale Heights School of the Arts
Secondary: Public-
Red Cranberries Restaurant
601 Parliament Street, Toronto, ON M4X 1P9 0.55km -
Alice's Place
554 Parliament Street, Toronto, ON M4X 1P7 0.66km -
Maison Selby
592 Sherbourne Street, Toronto, ON M4X 1L4 0.7km
-
Staij & Co Cafe & Pastry Boutique
552 Parliament street, Toronto, ON M4X 1P6 0.67km -
Tim Hortons
563 Sherbourne Street, Toronto, ON M4X 1W7 0.67km -
Tim Hortons
419 Bloor St E, Toronto, ON M4W 1H7 0.72km
-
Shoppers Drug Mart
565 Sherbourne Street, Unit 40, Toronto, ON M4X 1W7 0.67km -
Sherbourne Pharmacy
565 Sherbourne Street, Toronto, ON M4X 1W7 0.66km -
Haber's Rosedale Pharmacy
600 Sherbourne Street, Toronto, ON M4X 1W4 0.71km
-
Gourmet Burger
568 Parliament Street, Toronto, ON M4X 1P6 0.4km -
BBQ Chicken Factory
292 Wellesley Street E, Toronto, ON M4X 1H1 0.51km -
Maracas
603 Parliament Street E, Toronto, ON M4X 1P9 0.55km
-
Greenwin Square Mall
365 Bloor St E, Toronto, ON M4W 3L4 0.78km -
Carrot Common
348 Danforth Avenue, Toronto, ON M4K 1P1 1.35km -
Hudson's Bay Centre
2 Bloor Street E, Toronto, ON M4W 3E2 1.41km
-
Yarls Super Store
607 Parliament St, Toronto, ON M4X 1P9 0.54km -
Ambal Trading
591 Parliament St, Toronto, ON M4X 1P9 0.58km -
Food Basics
238 Wellesley Street E, Toronto, ON M4X 1G2 0.59km
-
Fermentations
201 Danforth Avenue, Toronto, ON M4K 1N2 1.06km -
LCBO
200 Danforth Avenue, Toronto, ON M4K 1N2 1.08km -
LCBO
20 Bloor Street E, Toronto, ON M4W 3G7 1.39km
-
UBK Towing
280 Wellesley Street E, Toronto, ON M4X 1G7 0.51km -
Circle K
581 Parliament Street, Toronto, ON M4X 1P7 0.65km -
Esso
581 Parliament Street, Parliament and Wellesley, Toronto, ON M4X 1P7 0.65km
-
Green Space On Church
519 Church St, Toronto, ON M4Y 2C9 1.24km -
Cineplex Cinemas Varsity and VIP
55 Bloor Street W, Toronto, ON M4W 1A5 1.68km -
Imagine Cinemas
20 Carlton Street, Toronto, ON M5B 2H5 1.66km
-
Toronto Public Library - St. James Town Branch
495 Sherbourne St, Toronto, ON M4X 1L1 0.76km -
Toronto Public Library - Parliament Street Branch
269 Gerrard Street East, Toronto, ON M5A 2G1 1.22km -
Toronto Public Library - Riverdale
370 Broadview Avenue, Toronto, ON M4M 2H1 1.44km
-
Bridgepoint Health
1 Bridgepoint Drive, Toronto, ON M4M 2B5 1.26km -
Sunnybrook
43 Wellesley Street E, Toronto, ON M4Y 1H1 1.39km -
St. Michael's Hospital Fracture Clinic
30 Bond Street, Toronto, ON M5B 1W8 2.26km
-
Allan Gardens Conservatory
19 Horticultural Ave (Carlton & Sherbourne), Toronto ON M5A 2P2 1.32km -
Withrow Park Off Leash Dog Park
Logan Ave (Danforth), Toronto ON 1.74km -
Ramsden Park
1 Ramsden Rd (Yonge Street), Toronto ON M6E 2N1 1.79km
-
Scotiabank
19 Bloor St W (at Yonge St.), Toronto ON M4W 1A3 1.61km -
TD Bank Financial Group
991 Pape Ave (at Floyd Ave.), Toronto ON M4K 3V6 2.31km -
TD Bank Financial Group
321 Moore Ave, Toronto ON M4G 3T6 2.68km











