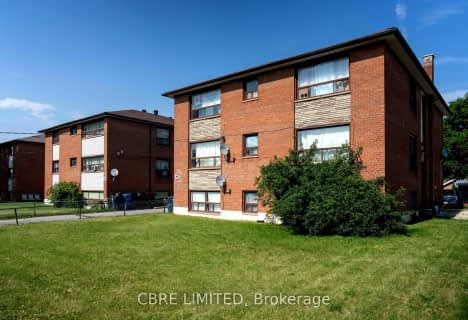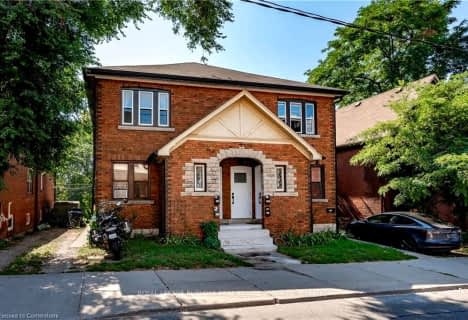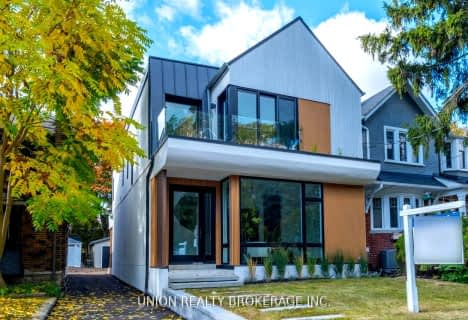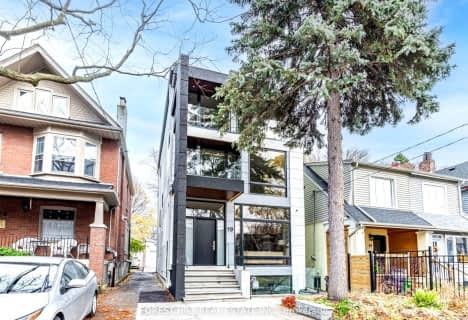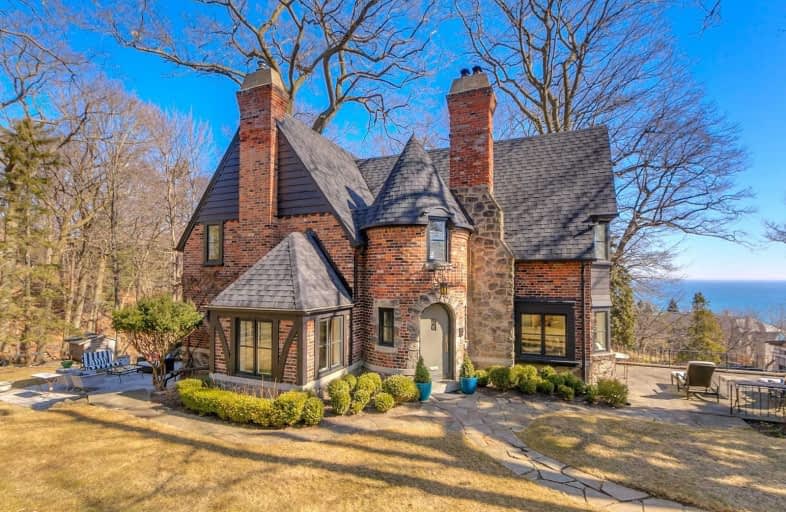
Video Tour

Blantyre Public School
Elementary: Public
1.11 km
St Denis Catholic School
Elementary: Catholic
1.24 km
Courcelette Public School
Elementary: Public
0.35 km
Birch Cliff Public School
Elementary: Public
1.84 km
Balmy Beach Community School
Elementary: Public
1.14 km
Adam Beck Junior Public School
Elementary: Public
1.24 km
Notre Dame Catholic High School
Secondary: Catholic
1.45 km
Monarch Park Collegiate Institute
Secondary: Public
3.85 km
Neil McNeil High School
Secondary: Catholic
0.64 km
Birchmount Park Collegiate Institute
Secondary: Public
2.65 km
Malvern Collegiate Institute
Secondary: Public
1.53 km
SATEC @ W A Porter Collegiate Institute
Secondary: Public
4.49 km




