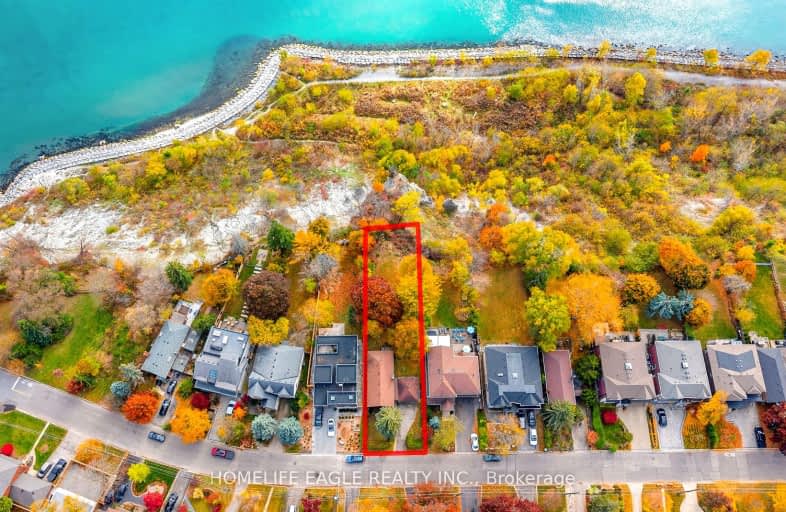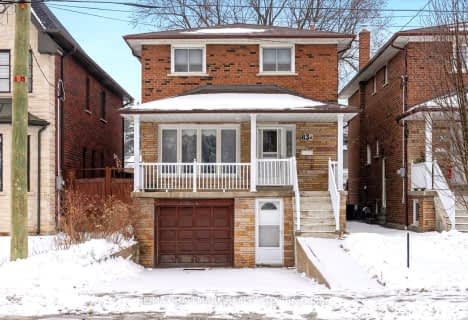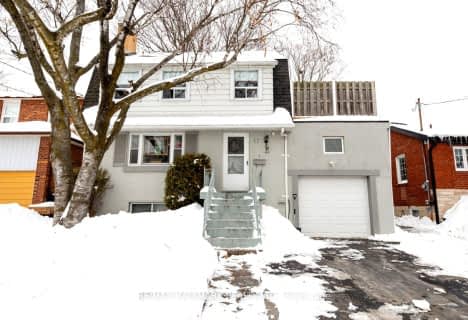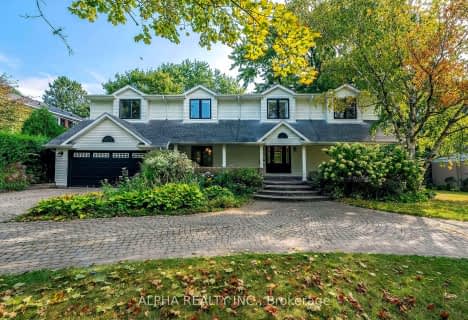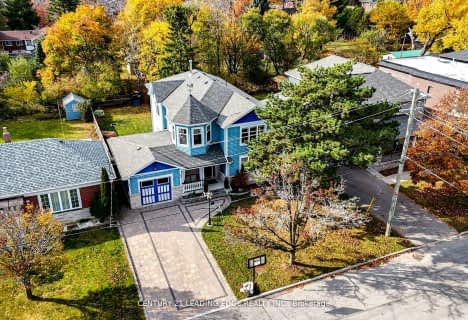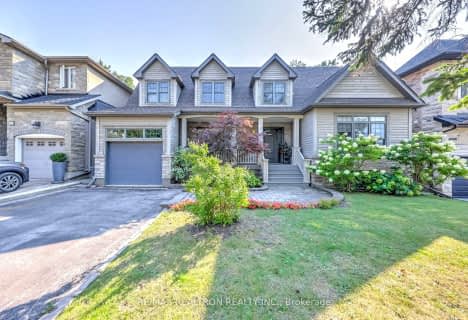Car-Dependent
- Almost all errands require a car.
Some Transit
- Most errands require a car.
Somewhat Bikeable
- Most errands require a car.

Cliffside Public School
Elementary: PublicChine Drive Public School
Elementary: PublicImmaculate Heart of Mary Catholic School
Elementary: CatholicSt Theresa Shrine Catholic School
Elementary: CatholicBirch Cliff Heights Public School
Elementary: PublicJohn A Leslie Public School
Elementary: PublicCaring and Safe Schools LC3
Secondary: PublicSouth East Year Round Alternative Centre
Secondary: PublicScarborough Centre for Alternative Studi
Secondary: PublicBirchmount Park Collegiate Institute
Secondary: PublicBlessed Cardinal Newman Catholic School
Secondary: CatholicR H King Academy
Secondary: Public-
Dentonia Park
Avonlea Blvd, Toronto ON 4.1km -
Ashtonbee Reservoir Park
Scarborough ON M1L 3K9 5.13km -
Wexford Park
35 Elm Bank Rd, Toronto ON 5.48km
-
TD Bank Financial Group
3060 Danforth Ave (at Victoria Pk. Ave.), East York ON M4C 1N2 3.65km -
BMO Bank of Montreal
2739 Eglinton Ave E (at Brimley Rd), Toronto ON M1K 2S2 3.89km -
Scotiabank
888 Birchmount Rd (at Eglinton Ave. E), Toronto ON M1K 5L1 3.9km
- 7 bath
- 5 bed
- 3000 sqft
36 Craiglee Drive, Toronto, Ontario • M1N 2L8 • Birchcliffe-Cliffside
