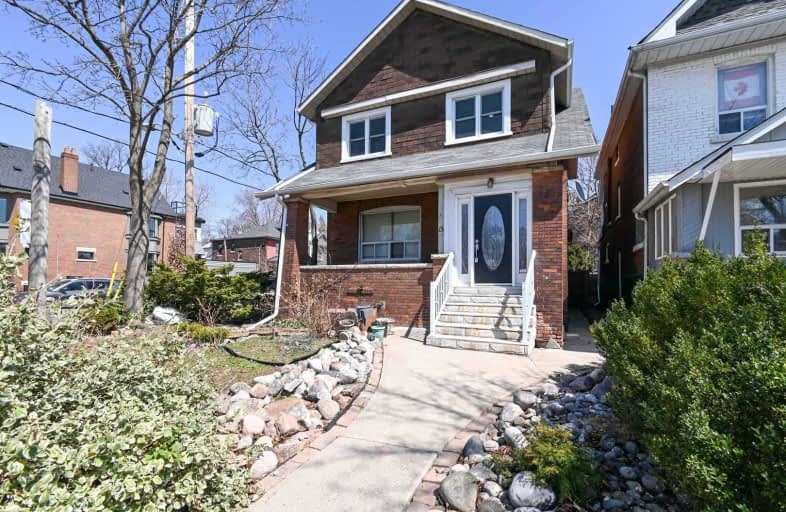
Roden Public School
Elementary: Public
1.13 km
École élémentaire La Mosaïque
Elementary: Public
0.48 km
Earl Beatty Junior and Senior Public School
Elementary: Public
0.79 km
Wilkinson Junior Public School
Elementary: Public
0.62 km
Earl Haig Public School
Elementary: Public
0.72 km
R H McGregor Elementary School
Elementary: Public
0.84 km
School of Life Experience
Secondary: Public
0.22 km
Subway Academy I
Secondary: Public
0.68 km
Greenwood Secondary School
Secondary: Public
0.22 km
St Patrick Catholic Secondary School
Secondary: Catholic
0.49 km
Monarch Park Collegiate Institute
Secondary: Public
0.66 km
Danforth Collegiate Institute and Technical School
Secondary: Public
0.34 km
$
$1,058,800
- 3 bath
- 4 bed
- 2000 sqft
84 Doncaster Avenue, Toronto, Ontario • M4C 1Y9 • Woodbine-Lumsden
$
$829,000
- 3 bath
- 4 bed
- 1500 sqft
1563/65 Kingston Road, Toronto, Ontario • M1N 1R9 • Birchcliffe-Cliffside







