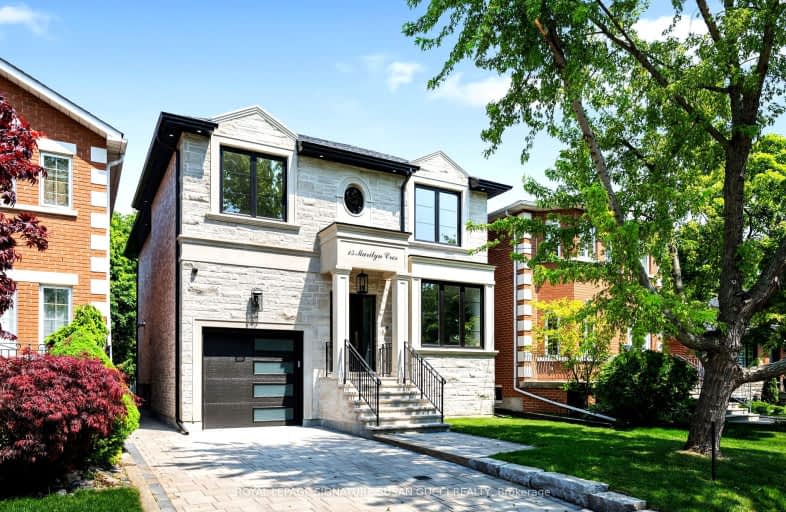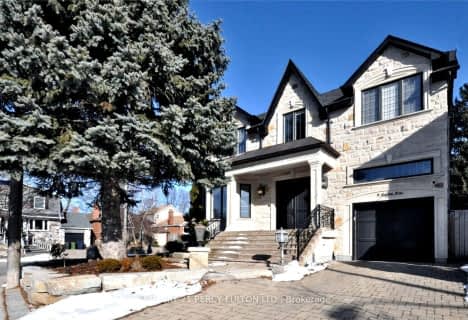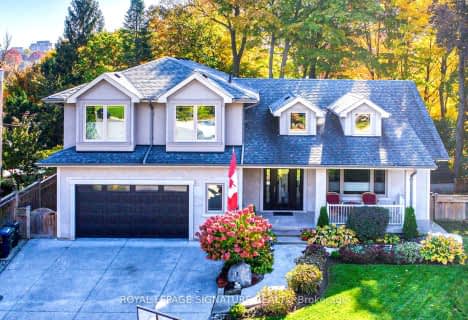Very Walkable
- Most errands can be accomplished on foot.
Good Transit
- Some errands can be accomplished by public transportation.
Bikeable
- Some errands can be accomplished on bike.

Parkside Elementary School
Elementary: PublicPresteign Heights Elementary School
Elementary: PublicSelwyn Elementary School
Elementary: PublicD A Morrison Middle School
Elementary: PublicCanadian Martyrs Catholic School
Elementary: CatholicGordon A Brown Middle School
Elementary: PublicEast York Alternative Secondary School
Secondary: PublicSchool of Life Experience
Secondary: PublicGreenwood Secondary School
Secondary: PublicMonarch Park Collegiate Institute
Secondary: PublicEast York Collegiate Institute
Secondary: PublicMarc Garneau Collegiate Institute
Secondary: Public-
Jawny Bakers Restaurant
804 O'Connor Drive, Toronto, ON M4B 2S9 0.28km -
Glengarry Arms
2871 Saint Clair Avenue E, Toronto, ON M4B 1N4 1.08km -
Skara Greek Cuisine
1050 Coxwell Avenue, East York, ON M4C 3G5 1.42km
-
Nostalgia Coffee Company
855 O'Connor Drive, Toronto, ON M4B 2S7 0.41km -
Beanwise
1400 O'connor Drive, Unit 8-10, Toronto, ON M4B 2T8 1.08km -
Slayer Burger
1400 O'Connor Drive, Toronto, ON M4B 2T8 1.14km
-
Shoppers Drug Mart
1500 Woodbine Ave E, Toronto, ON M4C 5J2 0.74km -
Victoria Park Pharmacy
1314 Av Victoria Park, East York, ON M4B 2L4 1.72km -
Pharmasave
C114-825 Coxwell Avenue, Toronto, ON M4C 3E7 1.95km
-
Los Vietnamita Taqueria Shop
2644 Street Clair Avenue E, York, ON M4B 3M1 0.2km -
Pizzaiolo
2640 Saint Clair Avenue E, East York, ON M4B 2S6 0.23km -
Pizza Pizza
796 O'Connor Drive, East York, ON M4B 2T1 0.27km
-
Eglinton Square
1 Eglinton Square, Toronto, ON M1L 2K1 2.3km -
East York Town Centre
45 Overlea Boulevard, Toronto, ON M4H 1C3 2.66km -
Golden Mile Shopping Centre
1880 Eglinton Avenue E, Scarborough, ON M1L 2L1 2.6km
-
Fresh Choice Store
809 O'Connor Drive, Toronto, ON M4B 2S7 0.36km -
Tienda Movil
1237 Woodbine Avenue, Toronto, ON M4C 4E5 1.39km -
Wayne's Supermarket
1054 Coxwell Ave, East York, ON M4C 3G5 1.41km
-
LCBO - Coxwell
1009 Coxwell Avenue, East York, ON M4C 3G4 1.38km -
Beer & Liquor Delivery Service Toronto
Toronto, ON 2.36km -
LCBO - Danforth and Greenwood
1145 Danforth Ave, Danforth and Greenwood, Toronto, ON M4J 1M5 3.05km
-
Esso
2915 Saint Clair Avenue E, East York, ON M4B 1N9 1.31km -
Esso
561 O'connor Drive, East York, ON M4C 2Z7 1.35km -
Mister Transmission
1656 O'Connor Drive, North York, ON M4A 1W4 1.56km
-
Cineplex Odeon Eglinton Town Centre Cinemas
22 Lebovic Avenue, Toronto, ON M1L 4V9 2.86km -
Cineplex VIP Cinemas
12 Marie Labatte Road, unit B7, Toronto, ON M3C 0H9 3.97km -
Funspree
Toronto, ON M4M 3A7 4.23km
-
Dawes Road Library
416 Dawes Road, Toronto, ON M4B 2E8 1.63km -
S. Walter Stewart Library
170 Memorial Park Ave, Toronto, ON M4J 2K5 1.84km -
Toronto Public Library
29 Saint Dennis Drive, Toronto, ON M3C 3J3 1.84km
-
Michael Garron Hospital
825 Coxwell Avenue, East York, ON M4C 3E7 1.87km -
Providence Healthcare
3276 Saint Clair Avenue E, Toronto, ON M1L 1W1 2.67km -
Sunnybrook Health Sciences Centre
2075 Bayview Avenue, Toronto, ON M4N 3M5 5.1km
-
Taylor Creek Park
200 Dawes Rd (at Crescent Town Rd.), Toronto ON M4C 5M8 1.29km -
Dieppe Park
455 Cosburn Ave (Greenwood), Toronto ON M4J 2N2 2.18km -
Wigmore Park
Elvaston Dr, Toronto ON 2.87km
-
BMO Bank of Montreal
1900 Eglinton Ave E (btw Pharmacy Ave. & Hakimi Ave.), Toronto ON M1L 2L9 2.85km -
TD Bank Financial Group
2020 Eglinton Ave E, Scarborough ON M1L 2M6 3.77km -
BMO Bank of Montreal
518 Danforth Ave (Ferrier), Toronto ON M4K 1P6 3.99km
- 5 bath
- 4 bed
- 3000 sqft
60 Glenwood Crescent, Toronto, Ontario • M4B 1J6 • O'Connor-Parkview
- 4 bath
- 4 bed
109-111 Virginia Avenue, Toronto, Ontario • M4C 2T1 • Danforth Village-East York
- 5 bath
- 4 bed
211 Woodycrest Avenue, Toronto, Ontario • M4J 3C4 • Danforth Village-East York
- 5 bath
- 4 bed
75 Holborne Avenue, Toronto, Ontario • M4C 2R2 • Danforth Village-East York
- 8 bath
- 6 bed
- 2500 sqft
323 Mortimer Avenue, Toronto, Ontario • M4J 2C9 • Danforth Village-East York
- 5 bath
- 4 bed
- 2500 sqft
84 Westbourne Avenue, Toronto, Ontario • M1L 2Y5 • Clairlea-Birchmount














