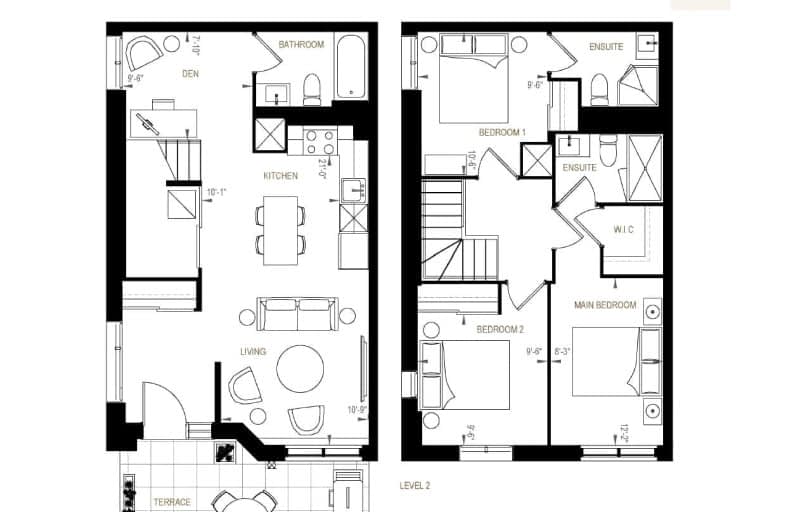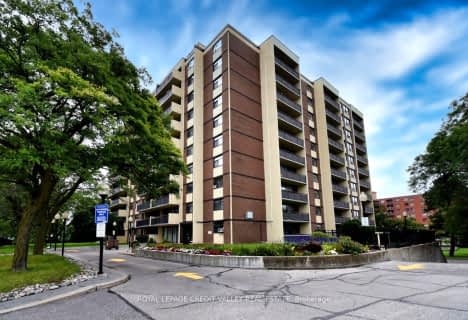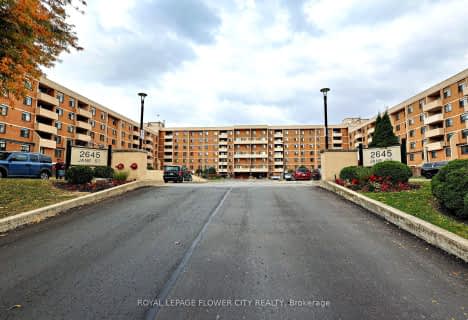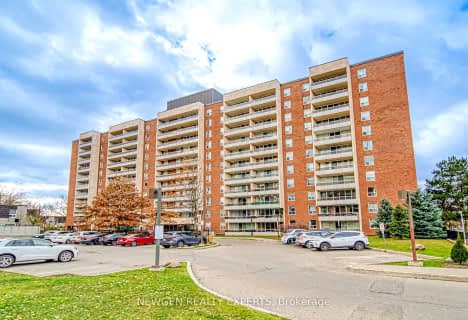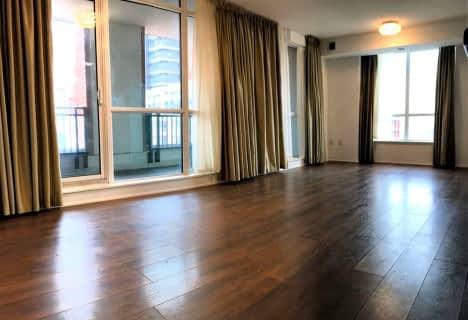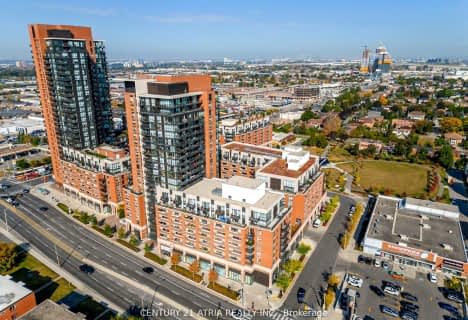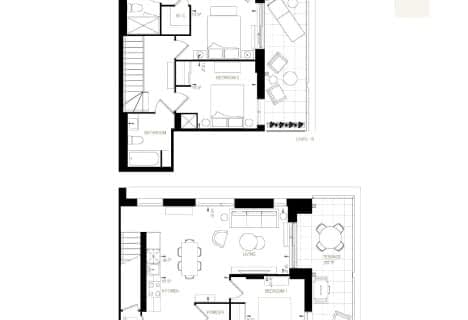Somewhat Walkable
- Some errands can be accomplished on foot.
Good Transit
- Some errands can be accomplished by public transportation.
Somewhat Bikeable
- Most errands require a car.

Africentric Alternative School
Elementary: PublicBlaydon Public School
Elementary: PublicSheppard Public School
Elementary: PublicDownsview Public School
Elementary: PublicSt Jerome Catholic School
Elementary: CatholicSt Raphael Catholic School
Elementary: CatholicDownsview Secondary School
Secondary: PublicMadonna Catholic Secondary School
Secondary: CatholicC W Jefferys Collegiate Institute
Secondary: PublicJames Cardinal McGuigan Catholic High School
Secondary: CatholicChaminade College School
Secondary: CatholicWilliam Lyon Mackenzie Collegiate Institute
Secondary: Public-
The Penalty Box
Scotiabank Pond, 57 Carl Hall Road, Toronto, ON M3K 1.15km -
Leng Keng Bar & Lounge
3585 Keele Street, Unit 9, Toronto, ON M3J 3H5 1.18km -
Peter G's Bar and Grill
1060 Wilson Avenue, North York, ON M3K 1G6 1.38km
-
Tim Horton's
3685 Keele Street, North York, ON M3J 3H6 1.57km -
Tim Hortons
2708 Keele St, North York, ON M3M 2G1 1.59km -
Pattycom
2737 Keele Street, Unit 31, Toronto, ON M3M 2E9 1.62km
-
Wynn Fitness Clubs - North York
2737 Keele Street, Toronto, ON M3M 2E9 1.63km -
Apex Training Centre
300 Bridgeland Ave., Toronto, ON M6A 1Z4 2.13km -
The One Muay Thai and Fitness
287 Bridgeland Avenue, Toronto, ON M6A 1Z4 2.25km
-
Wellcare Pharmacy
3358 Keele Street, Toronto, ON M3M 2Y9 0.57km -
Shoppers Drug Mart
1017 Wilson Ave, North York, ON M3K 1Z1 1.51km -
J C Pharmacy
3685 Keele Street, North York, ON M3J 3H6 1.57km
-
Pizza Hut
3298 Keele Street, Toronto, ON M3K 2C5 0.43km -
A&W
3308 Keele St, Toronto, ON M3K 2C5 0.44km -
Church's Texas Chicken
3314 Keele Street, Toronto, ON M3M 2H7 0.44km
-
University City Mall
45 Four Winds Drive, Toronto, ON M3J 1K7 2.79km -
Sheridan Mall
1700 Wilson Avenue, North York, ON M3L 1B2 2.89km -
Yorkdale Shopping Centre
3401 Dufferin Street, Toronto, ON M6A 2T9 3.14km
-
Fresh City Farms
70 Canuck Avenue, Toronto, ON M3K 2C5 0.4km -
Longfa Canada International
3372 Keele Street, North York, ON M3J 1L5 0.73km -
Metro
1090 Wilson Avenue, North York, ON M3K 1G6 1.39km
-
LCBO
1405 Lawrence Ave W, North York, ON M6L 1A4 3.55km -
Black Creek Historic Brewery
1000 Murray Ross Parkway, Toronto, ON M3J 2P3 4.64km -
LCBO
2625D Weston Road, Toronto, ON M9N 3W1 4.71km
-
Klassic Car Wash
1031 Wilson Avenue, Toronto, ON M3K 1G7 1.49km -
Downsview Auto
1230 Sheppard Avenue W, North York, ON M3K 1Z9 1.76km -
Montero Auto Centre
3715 Keele Street, Unit 20, Toronto, ON M3J 1N1 1.76km
-
Cineplex Cinemas Yorkdale
Yorkdale Shopping Centre, 3401 Dufferin Street, Toronto, ON M6A 2T9 3.21km -
Cineplex Cinemas Empress Walk
5095 Yonge Street, 3rd Floor, Toronto, ON M2N 6Z4 6.73km -
Cineplex Cinemas Vaughan
3555 Highway 7, Vaughan, ON L4L 9H4 7.07km
-
Downsview Public Library
2793 Keele St, Toronto, ON M3M 2G3 1.28km -
Jane and Sheppard Library
1906 Sheppard Avenue W, Toronto, ON M3L 1.9km -
Toronto Public Library
1785 Finch Avenue W, Toronto, ON M3N 2.69km
-
Humber River Hospital
1235 Wilson Avenue, Toronto, ON M3M 0B2 1.81km -
Humber River Regional Hospital
2111 Finch Avenue W, North York, ON M3N 1N1 3.63km -
Baycrest
3560 Bathurst Street, North York, ON M6A 2E1 4.33km
-
Grandravine Park
23 Grandravine Dr, North York ON M3J 1B3 1.41km -
Sentinel park
Toronto ON 1.44km -
Bratty Park
Bratty Rd, Toronto ON M3J 1E9 2.09km
-
BMO Bank of Montreal
1 York Gate Blvd (Jane/Finch), Toronto ON M3N 3A1 3.39km -
CIBC
1400 Lawrence Ave W (at Keele St.), Toronto ON M6L 1A7 3.48km -
TD Bank Financial Group
3140 Dufferin St (at Apex Rd.), Toronto ON M6A 2T1 3.55km
- 3 bath
- 3 bed
- 1000 sqft
1022-830 Lawrence Avenue West, Toronto, Ontario • M6A 0A2 • Yorkdale-Glen Park
- — bath
- — bed
- — sqft
1208-3100 Keele Street, Toronto, Ontario • M3M 0E1 • Downsview-Roding-CFB
- 2 bath
- 3 bed
- 1000 sqft
Ph10-1100 Sheppard Avenue West, Toronto, Ontario • M3K 0E4 • York University Heights
- — bath
- — bed
- — sqft
408-3100 Keele Street, Toronto, Ontario • M3M 0E1 • Downsview-Roding-CFB
- 2 bath
- 3 bed
- 800 sqft
626-1100 Sheppard Avenue West, Toronto, Ontario • M3A 0G8 • York University Heights
