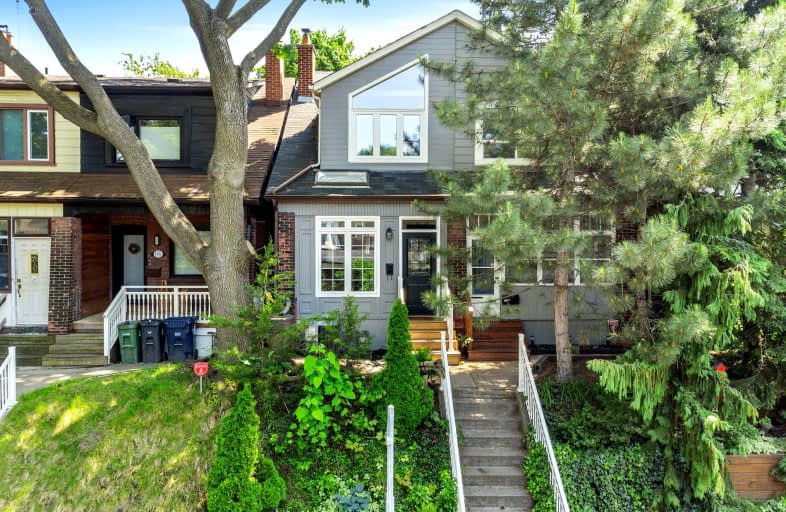
Very Walkable
- Most errands can be accomplished on foot.
Rider's Paradise
- Daily errands do not require a car.
Very Bikeable
- Most errands can be accomplished on bike.

Quest Alternative School Senior
Elementary: PublicDundas Junior Public School
Elementary: PublicHoly Name Catholic School
Elementary: CatholicFrankland Community School Junior
Elementary: PublicWithrow Avenue Junior Public School
Elementary: PublicJackman Avenue Junior Public School
Elementary: PublicFirst Nations School of Toronto
Secondary: PublicMsgr Fraser College (St. Martin Campus)
Secondary: CatholicSEED Alternative
Secondary: PublicEastdale Collegiate Institute
Secondary: PublicCALC Secondary School
Secondary: PublicRosedale Heights School of the Arts
Secondary: Public-
Terri O's Sports Bar & Grill
185 Danforth Ave, Toronto, ON M4K 1N2 0.53km -
Noonan's
141 Danforth Avenue, Toronto, ON M4K 1N2 0.55km -
Allen's
143 Danforth Avenue, Toronto, ON M4K 1N2 0.57km
-
Rooster Coffee House
479 Broadview Avenue, Toronto, ON M4K 2N4 0.33km -
Riverdale Perk Cafe
633 Logan Avenue, Toronto, ON M4K 3C4 0.56km -
Si Espresso Bar
748 Broadview Avenue, Toronto, ON M4K 2P1 0.57km
-
Shoppers Drug Mart
180 Danforth Avenue, Toronto, ON M4K 1N2 0.56km -
City Pharmacy
238 Av Danforth, Toronto, ON M4K 1N4 0.58km -
Ottway Holistic Clinic
300 Av Danforth, Toronto, ON M4K 1N6 0.59km
-
Morgan's Resturand
Viron Lane, Toronto, ON 0.27km -
BOK Play Cafe
259 Danforth Avenue, Toronto, ON M4K 2X4 0.51km -
Factory Girl
193 Danforth Avenue, Toronto, ON M4K 1N2 0.53km
-
Carrot Common
348 Danforth Avenue, Toronto, ON M4K 1P1 0.61km -
Gerrard Square
1000 Gerrard Street E, Toronto, ON M4M 3G6 1.19km -
Gerrard Square
1000 Gerrard Street E, Toronto, ON M4M 3G6 1.2km
-
Loblaws
720 Broadview Avenue, Toronto, ON M4K 2P1 0.5km -
Bulk Barn
213 Danforth Avenue, Toronto, ON M4K 1N2 0.54km -
Luke's Grocery & Snack Bar
635 Logan Ave, Toronto, ON M4K 3C4 0.57km
-
Fermentations
201 Danforth Avenue, Toronto, ON M4K 1N2 0.52km -
LCBO
200 Danforth Avenue, Toronto, ON M4K 1N2 0.58km -
LCBO - Danforth and Greenwood
1145 Danforth Ave, Danforth and Greenwood, Toronto, ON M4J 1M5 1.91km
-
Hoerner Heating & Plumbing
868 Broadview Avenue, Toronto, ON M4K 2R1 0.9km -
Don Valley Auto Centre
388 Carlaw Avenue, Toronto, ON M4M 2T4 1.15km -
Circle K
581 Parliament Street, Toronto, ON M4X 1P7 1.34km
-
Funspree
Toronto, ON M4M 3A7 1.43km -
Green Space On Church
519 Church St, Toronto, ON M4Y 2C9 2.28km -
Nightwood Theatre
55 Mill Street, Toronto, ON M5A 3C4 2.5km
-
Toronto Public Library - Riverdale
370 Broadview Avenue, Toronto, ON M4M 2H1 0.7km -
Pape/Danforth Library
701 Pape Avenue, Toronto, ON M4K 3S6 1.04km -
Queen/Saulter Public Library
765 Queen Street E, Toronto, ON M4M 1H3 1.51km
-
Bridgepoint Health
1 Bridgepoint Drive, Toronto, ON M4M 2B5 0.66km -
Sunnybrook
43 Wellesley Street E, Toronto, ON M4Y 1H1 2.41km -
St. Michael's Hospital Fracture Clinic
30 Bond Street, Toronto, ON M5B 1W8 2.82km
-
Riverdale Park East
550 Broadview Ave, Toronto ON M4K 2P1 0.29km -
Riverdale East Off Leash
Toronto ON M4K 2N9 0.32km -
Withrow Park Off Leash Dog Park
Logan Ave (Danforth), Toronto ON 0.61km
-
TD Bank Financial Group
16B Leslie St (at Lake Shore Blvd), Toronto ON M4M 3C1 2.6km -
TD Bank Financial Group
77 Bloor St W (at Bay St.), Toronto ON M5S 1M2 2.92km -
Scotiabank
44 King St W, Toronto ON M5H 1H1 3.33km
- 2 bath
- 3 bed
- 1100 sqft
600 Rhodes Avenue, Toronto, Ontario • M4J 4X6 • Greenwood-Coxwell
- 3 bath
- 3 bed
- 1500 sqft
198 B Moore Avenue, Toronto, Ontario • M4T 1V8 • Rosedale-Moore Park
- 2 bath
- 3 bed
- 2000 sqft
41 Grandview Avenue, Toronto, Ontario • M4K 1J1 • North Riverdale













