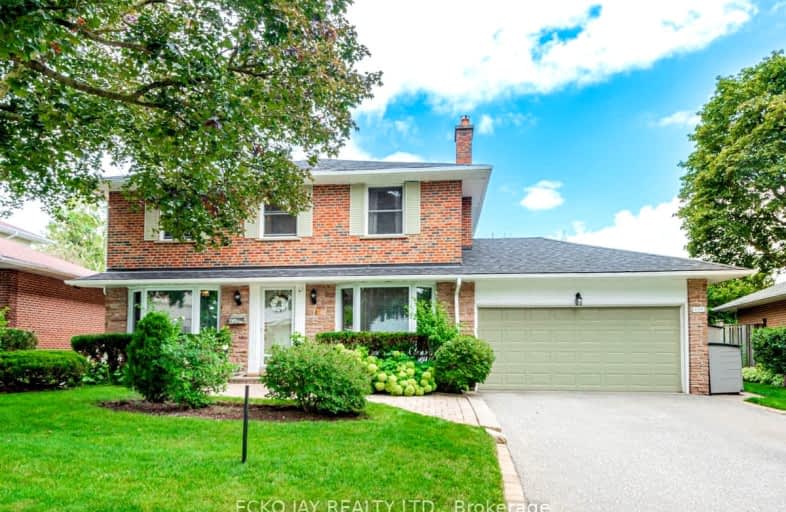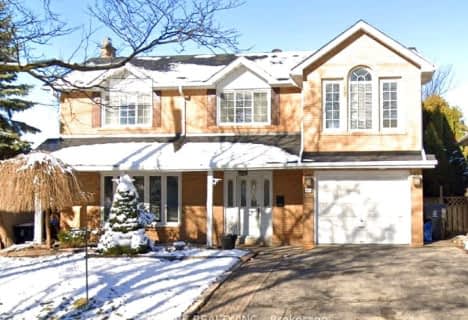Very Walkable
- Most errands can be accomplished on foot.
Excellent Transit
- Most errands can be accomplished by public transportation.
Somewhat Bikeable
- Most errands require a car.

Woodbine Middle School
Elementary: PublicRene Gordon Health and Wellness Academy
Elementary: PublicShaughnessy Public School
Elementary: PublicSt Timothy Catholic School
Elementary: CatholicDallington Public School
Elementary: PublicForest Manor Public School
Elementary: PublicNorth East Year Round Alternative Centre
Secondary: PublicPleasant View Junior High School
Secondary: PublicWindfields Junior High School
Secondary: PublicÉcole secondaire Étienne-Brûlé
Secondary: PublicGeorge S Henry Academy
Secondary: PublicGeorges Vanier Secondary School
Secondary: Public-
Jumi Gozen Bar
56 Forest Manor Road, Unit 3, Toronto, ON M2J 0E3 0.49km -
St Louis
1800 Sheppard Avenue E, Unit 2016, North York, ON M2J 5A7 0.93km -
Moxies
1800 Sheppard Ave E, 2044, North York, ON M2J 5A7 0.69km
-
Forest Cafe
56 Forest Manor Rd, Unit 5, North York, ON M2J 1M1 0.49km -
Tim Hortons
2500 Don Mills Rd, North York, ON M2J 3B3 0.6km -
Tim Hortons
70 Forest Manor Dr, Suite E, North York, ON M2J 1G3 0.59km
-
GoodLife Fitness
2235 Sheppard Avenue E, North York, ON M2J 5B5 1.72km -
Body + Soul Fitness
1875 Leslie Street, Unit 15, North York, ON M3B 2M5 1.77km -
Inspire Health & Fitness
Brian Drive, Toronto, ON M2J 3YP 2.07km
-
Shoppers Drug Mart
1800 Sheppard Avenue East, Fairview Mall, Toronto, ON M2J 0.69km -
Rainbow Drugmart
3018 Don Mills Road, North York, ON M2J 3C1 1.95km -
Shoppers Drug Mart
243 Consumers Road, North York, ON M2J 4W8 1.42km
-
Domino's Pizza
38 Forest Manor Road, Unit 6, North York, ON M2J 0H4 0.39km -
Heffy's Fried Chicken
38 Forest Manor Road, North York, ON M2J 0H4 0.4km -
Jin Sushi
38 Forest Manor Road, Unit D, North York, ON M2J 0H4 0.4km
-
CF Fairview Mall
1800 Sheppard Avenue E, North York, ON M2J 5A7 0.93km -
Peanut Plaza
3B6 - 3000 Don Mills Road E, North York, ON M2J 3B6 1.73km -
The Diamond at Don Mills
10 Mallard Road, Toronto, ON M3B 3N1 2.41km
-
Fresh Co
2395 Don Mills Rd, Toronto, ON M2J 3B6 0.34km -
Maeli Market
18 William Sylvester Drive, Toronto, ON M2J 0E9 1.4km -
Marcy Fine Foods
2064 Sheppard Ave E, North York, ON M2J 5B3 1.65km
-
LCBO
808 York Mills Road, Toronto, ON M3B 1X8 2.06km -
LCBO
2901 Bayview Avenue, North York, ON M2K 1E6 2.77km -
LCBO
2946 Finch Avenue E, Scarborough, ON M1W 2T4 3.1km
-
Sean's Esso
2500 Don Mills Road, North York, ON M2J 3B3 0.6km -
Audi Midtown Toronto
175 Yorkland Boulevard, Toronto, ON M2J 4R2 1.16km -
Parkway Car Wash
2055 Ave Sheppard E, North York, ON M2J 1W6 1.3km
-
Cineplex Cinemas Fairview Mall
1800 Sheppard Avenue E, Unit Y007, North York, ON M2J 5A7 1.05km -
Cineplex VIP Cinemas
12 Marie Labatte Road, unit B7, Toronto, ON M3C 0H9 4.01km -
Cineplex Cinemas Empress Walk
5095 Yonge Street, 3rd Floor, Toronto, ON M2N 6Z4 5.06km
-
Toronto Public Library
35 Fairview Mall Drive, Toronto, ON M2J 4S4 1.02km -
Brookbanks Public Library
210 Brookbanks Drive, Toronto, ON M3A 1Z5 2.23km -
North York Public Library
575 Van Horne Avenue, North York, ON M2J 4S8 2.24km
-
Canadian Medicalert Foundation
2005 Sheppard Avenue E, North York, ON M2J 5B4 1km -
North York General Hospital
4001 Leslie Street, North York, ON M2K 1E1 1.19km -
The Scarborough Hospital
3030 Birchmount Road, Scarborough, ON M1W 3W3 4.79km
-
Clarinda Park
420 Clarinda Dr, Toronto ON 1.78km -
Broadlands Park
16 Castlegrove Blvd, Toronto ON 3.45km -
Irving Paisley Park
3.61km
-
Finch-Leslie Square
191 Ravel Rd, Toronto ON M2H 1T1 2.71km -
CIBC
2901 Bayview Ave (at Bayview Village Centre), Toronto ON M2K 1E6 2.9km -
TD Bank
2135 Victoria Park Ave (at Ellesmere Avenue), Scarborough ON M1R 0G1 3.12km
- 5 bath
- 5 bed
241 Shaughnessy Boulevard, Toronto, Ontario • M2J 1K5 • Don Valley Village
- 4 bath
- 4 bed
- 2500 sqft
14 Weatherstone Crescent, Toronto, Ontario • M2H 1C2 • Bayview Woods-Steeles
- 5 bath
- 4 bed
- 2000 sqft
16 Clayland Drive, Toronto, Ontario • M3A 2A4 • Parkwoods-Donalda













