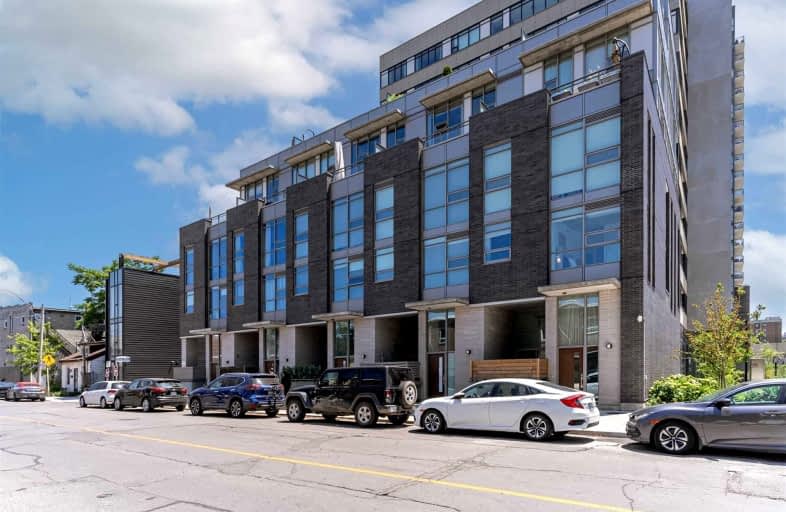
The Grove Community School
Elementary: PublicShirley Street Junior Public School
Elementary: PublicHoly Family Catholic School
Elementary: CatholicSt Ambrose Catholic School
Elementary: CatholicAlexander Muir/Gladstone Ave Junior and Senior Public School
Elementary: PublicParkdale Junior and Senior Public School
Elementary: PublicMsgr Fraser College (Southwest)
Secondary: CatholicÉSC Saint-Frère-André
Secondary: CatholicÉcole secondaire Toronto Ouest
Secondary: PublicCentral Toronto Academy
Secondary: PublicParkdale Collegiate Institute
Secondary: PublicSt Mary Catholic Academy Secondary School
Secondary: Catholic- 3 bath
- 2 bed
- 1000 sqft
G01-96 Fort York Boulevard, Toronto, Ontario • M5V 4A7 • Waterfront Communities C01
- 4 bath
- 3 bed
- 1800 sqft
157-38 Howard Park Avenue, Toronto, Ontario • M6R 0A7 • Roncesvalles
- 3 bath
- 2 bed
- 1200 sqft
102-530 Indian Grove, Toronto, Ontario • M6P 0B3 • Junction Area














