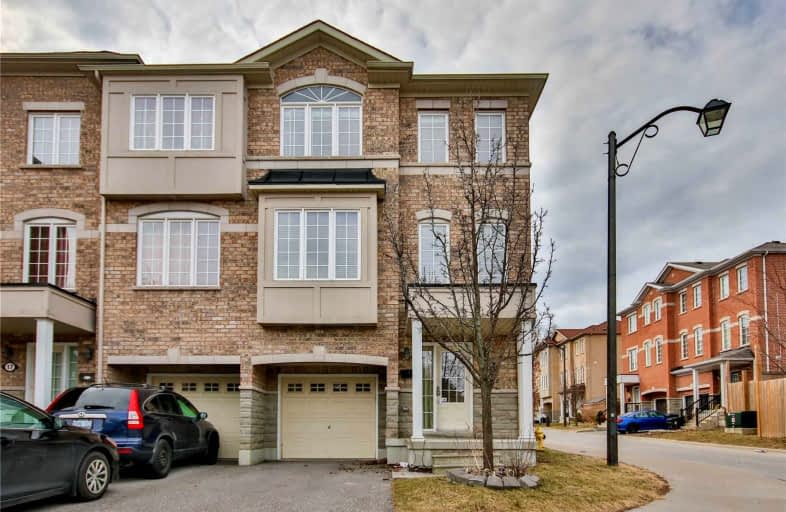
Video Tour

Guildwood Junior Public School
Elementary: Public
0.85 km
George P Mackie Junior Public School
Elementary: Public
1.28 km
St Ursula Catholic School
Elementary: Catholic
0.88 km
Willow Park Junior Public School
Elementary: Public
1.16 km
Cedar Drive Junior Public School
Elementary: Public
0.58 km
Cornell Junior Public School
Elementary: Public
1.13 km
ÉSC Père-Philippe-Lamarche
Secondary: Catholic
2.74 km
Native Learning Centre East
Secondary: Public
0.98 km
Maplewood High School
Secondary: Public
1.55 km
West Hill Collegiate Institute
Secondary: Public
3.20 km
Cedarbrae Collegiate Institute
Secondary: Public
1.38 km
Sir Wilfrid Laurier Collegiate Institute
Secondary: Public
1.17 km













