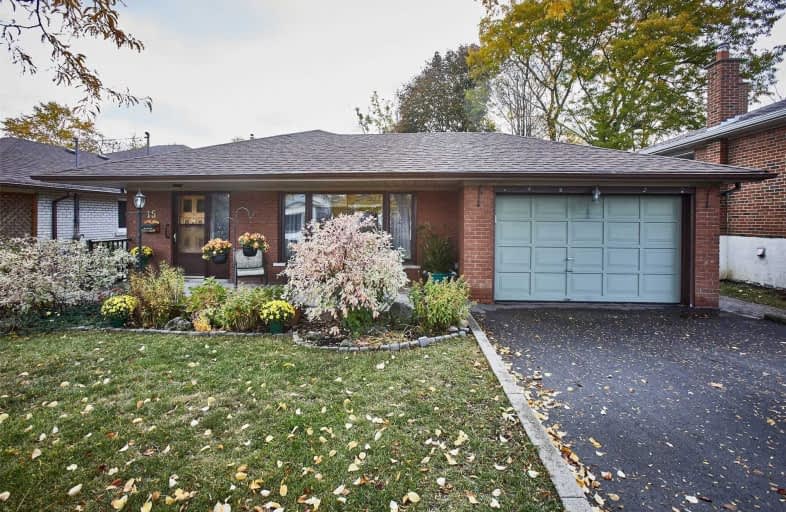
Boys Leadership Academy
Elementary: Public
0.69 km
Braeburn Junior School
Elementary: Public
1.19 km
The Elms Junior Middle School
Elementary: Public
0.64 km
St Simon Catholic School
Elementary: Catholic
0.99 km
Elmlea Junior School
Elementary: Public
0.23 km
St Stephen Catholic School
Elementary: Catholic
0.74 km
Caring and Safe Schools LC1
Secondary: Public
1.49 km
School of Experiential Education
Secondary: Public
1.76 km
Don Bosco Catholic Secondary School
Secondary: Catholic
1.81 km
Thistletown Collegiate Institute
Secondary: Public
1.65 km
Monsignor Percy Johnson Catholic High School
Secondary: Catholic
1.97 km
St. Basil-the-Great College School
Secondary: Catholic
1.64 km
$
$1,099,000
- 3 bath
- 4 bed
- 1500 sqft
41 Lakeland Drive, Toronto, Ontario • M9V 1M8 • Thistletown-Beaumonde Heights
$
$990,000
- 2 bath
- 4 bed
- 1100 sqft
27 Felan Crescent, Toronto, Ontario • M9V 3A2 • Thistletown-Beaumonde Heights








