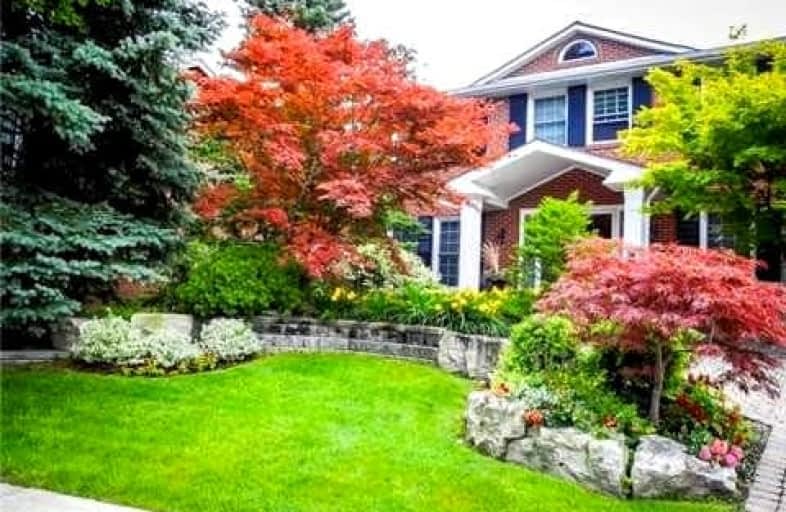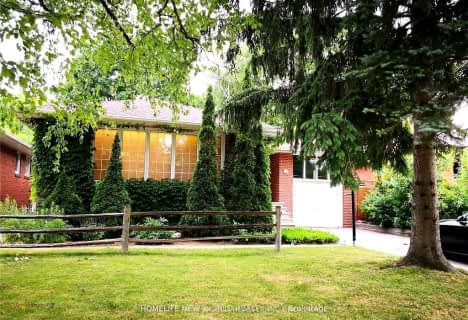
École élémentaire Étienne-Brûlé
Elementary: Public
1.04 km
Norman Ingram Public School
Elementary: Public
1.18 km
Rippleton Public School
Elementary: Public
0.60 km
Denlow Public School
Elementary: Public
0.23 km
Windfields Junior High School
Elementary: Public
1.32 km
St Bonaventure Catholic School
Elementary: Catholic
1.52 km
St Andrew's Junior High School
Secondary: Public
2.39 km
Windfields Junior High School
Secondary: Public
1.32 km
École secondaire Étienne-Brûlé
Secondary: Public
1.04 km
George S Henry Academy
Secondary: Public
2.66 km
York Mills Collegiate Institute
Secondary: Public
1.14 km
Don Mills Collegiate Institute
Secondary: Public
2.11 km
$X,XXX
- — bath
- — bed
19 Strathgowan Crescent, Toronto, Ontario • M4N 2Z6 • Bridle Path-Sunnybrook-York Mills
$
$6,800
- 5 bath
- 5 bed
- 3500 sqft
8 Elliotwood Court, Toronto, Ontario • M2L 2P9 • St. Andrew-Windfields









