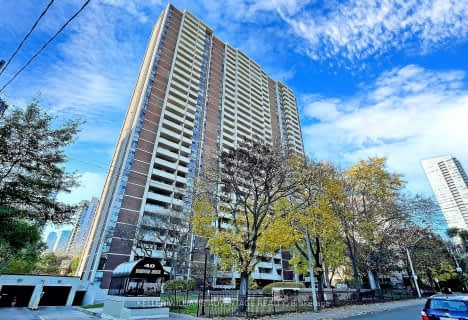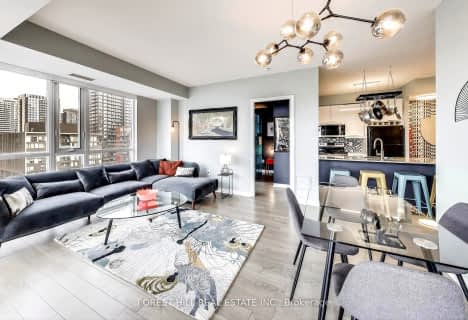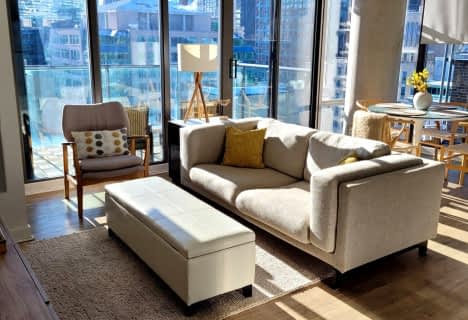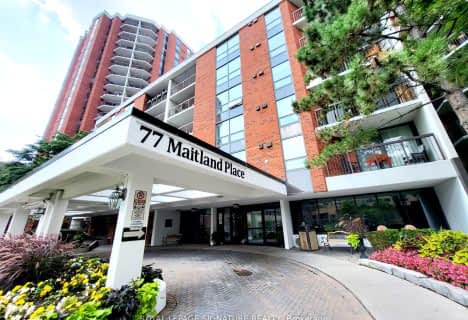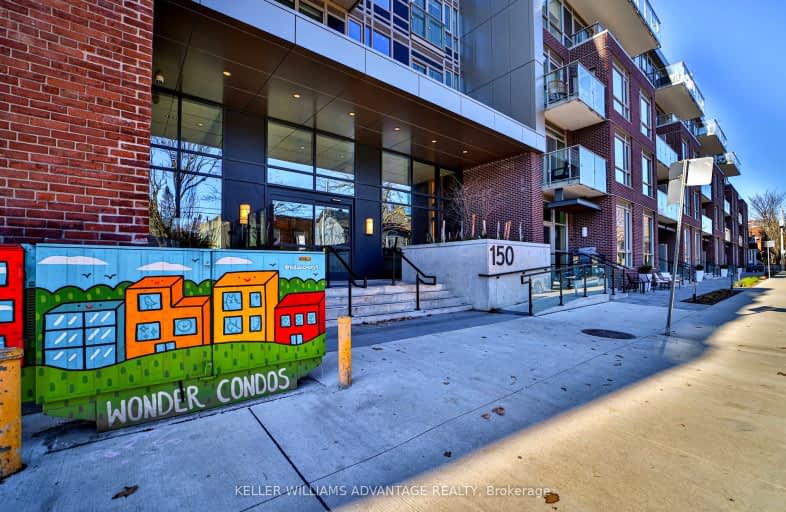
Walker's Paradise
- Daily errands do not require a car.
Excellent Transit
- Most errands can be accomplished by public transportation.
Biker's Paradise
- Daily errands do not require a car.
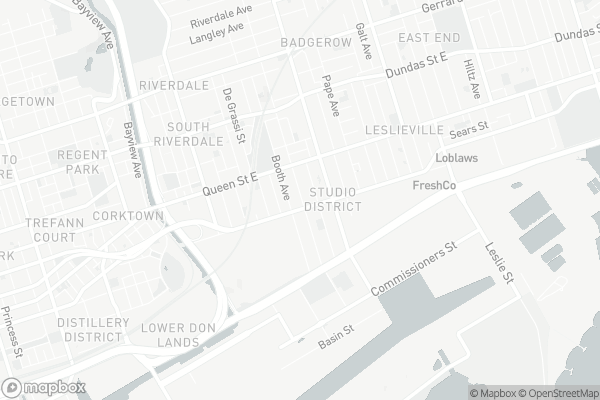
First Nations School of Toronto Junior Senior
Elementary: PublicBruce Public School
Elementary: PublicQueen Alexandra Middle School
Elementary: PublicDundas Junior Public School
Elementary: PublicPape Avenue Junior Public School
Elementary: PublicMorse Street Junior Public School
Elementary: PublicFirst Nations School of Toronto
Secondary: PublicInglenook Community School
Secondary: PublicSEED Alternative
Secondary: PublicEastdale Collegiate Institute
Secondary: PublicSubway Academy I
Secondary: PublicRiverdale Collegiate Institute
Secondary: Public-
The Roy Public House
894 Queen Street E, Toronto, ON M4M 1J3 0.26km -
Barrio Cerveceria
884 Queen Street E, Toronto, ON M4M 1J3 0.27km -
District 28 Bar Bistro
28 Logan Avenue, Toronto, ON M4M 2M8 0.37km
-
Purple Penguin Cafe
889 Queen Street E, Toronto, ON M4M 1J4 0.22km -
Nutbar
899 Queen Street E, Toronto, ON M4M 1J4 0.24km -
Mercury Espresso Bar
915 Queen Street East, Toronto, ON M4M 1J4 0.25km
-
Shoppers Drug Mart
970 Queen Street E, Toronto, ON M4M 1J8 0.34km -
Woodgreen Discount Pharmacy
1000 Queen St E, Toronto, ON M4M 1K1 0.39km -
Grove Leslie Pharmacy
1176 Queen Street E, Toronto, ON M4M 1L4 0.94km
-
Gale's Snack Bar
539 Eastern Ave, Toronto, ON M4M 1C6 0.22km -
A&W
875 Queen Street East, Toronto, ON M4M 1J2 0.22km -
Osmow's
861 Queen Street E, Unit 104, Toronto, ON M4M 1J2 0.25km
-
Gerrard Square
1000 Gerrard Street E, Toronto, ON M4M 3G6 1.24km -
Gerrard Square
1000 Gerrard Street E, Toronto, ON M4M 3G6 1.25km -
Carrot Common
348 Danforth Avenue, Toronto, ON M4K 1P1 2.31km
-
Rowe Farms - Leslieville
893 Queen Street E, Toronto, ON M4M 1J4 0.23km -
Farm Boy
1005 Lake Shore Boulevard E, Toronto, ON M4M 1B3 0.91km -
FreshCo
731 Eastern Avenue, Toronto, ON M4M 3H6 0.95km
-
LCBO
1015 Lake Shore Boulevard E, Toronto, ON M4M 1B3 0.96km -
LCBO
222 Front Street E, Toronto, ON M5A 1E7 2.08km -
Fermentations
201 Danforth Avenue, Toronto, ON M4K 1N2 2.31km
-
Logan Motors
917 Queen Street E, Toronto, ON M4M 1J6 0.24km -
Leslieville Pumps
913 Queen Street E, Toronto, ON M4M 1J4 0.25km -
Downtown Gas & Auto
570 Eastern Avenue, Toronto, ON M4M 1C9 0.25km
-
Funspree
Toronto, ON M4M 3A7 1.41km -
Nightwood Theatre
55 Mill Street, Toronto, ON M5A 3C4 1.68km -
Polson Pier Drive-In
11 Polson Street, Toronto, ON M5A 1A4 2.18km
-
Queen/Saulter Public Library
765 Queen Street E, Toronto, ON M4M 1H3 0.47km -
Jones Library
Jones 118 Jones Ave, Toronto, ON M4M 2Z9 1.03km -
Toronto Public Library - Riverdale
370 Broadview Avenue, Toronto, ON M4M 2H1 1.23km
-
Bridgepoint Health
1 Bridgepoint Drive, Toronto, ON M4M 2B5 1.4km -
St. Michael's Hospital Fracture Clinic
30 Bond Street, Toronto, ON M5B 1W8 2.93km -
St Michael's Hospital
30 Bond Street, Toronto, ON M5B 1W8 2.95km
-
Greenwood Park
150 Greenwood Ave (at Dundas), Toronto ON M4L 2R1 1.59km -
Riverdale Park West
500 Gerrard St (at River St.), Toronto ON M5A 2H3 1.76km -
Withrow Park Off Leash Dog Park
Logan Ave (Danforth), Toronto ON 1.8km
-
TD Bank Financial Group
16B Leslie St (at Lake Shore Blvd), Toronto ON M4M 3C1 1.12km -
BMO Bank of Montreal
518 Danforth Ave (Ferrier), Toronto ON M4K 1P6 2.29km -
Scotiabank
649 Danforth Ave (at Pape Ave.), Toronto ON M4K 1R2 2.27km
- 1 bath
- 1 bed
- 500 sqft
N612-120 Bayview Avenue, Toronto, Ontario • M5A 0G4 • Waterfront Communities C08
- 1 bath
- 1 bed
- 700 sqft
U1117-330 Richmond Street West, Toronto, Ontario • M5V 0M4 • Waterfront Communities C01
- 1 bath
- 1 bed
- 500 sqft
1312-225 Sackville Street, Toronto, Ontario • M5A 0B9 • Regent Park
- 1 bath
- 1 bed
- 600 sqft
1908-8 The esplanade, Toronto, Ontario • M5E 0A6 • Waterfront Communities C08
- 2 bath
- 2 bed
- 800 sqft
205-77 Maitland Place, Toronto, Ontario • M4Y 2V6 • Cabbagetown-South St. James Town
- 1 bath
- 3 bed
- 700 sqft
2410-251 Dundas Street East, Toronto, Ontario • M5B 2C2 • Church-Yonge Corridor
- 1 bath
- 1 bed
- 600 sqft
2108-8 The Esplanade, Toronto, Ontario • M5E 0A6 • Waterfront Communities C08
- 1 bath
- 1 bed
- 500 sqft
312-12 Bonnycastle Street, Toronto, Ontario • M5A 0C8 • Waterfront Communities C08
- 1 bath
- 1 bed
- 500 sqft
1210-16 Bonnycastle Street, Toronto, Ontario • M5A 0C9 • Waterfront Communities C08



