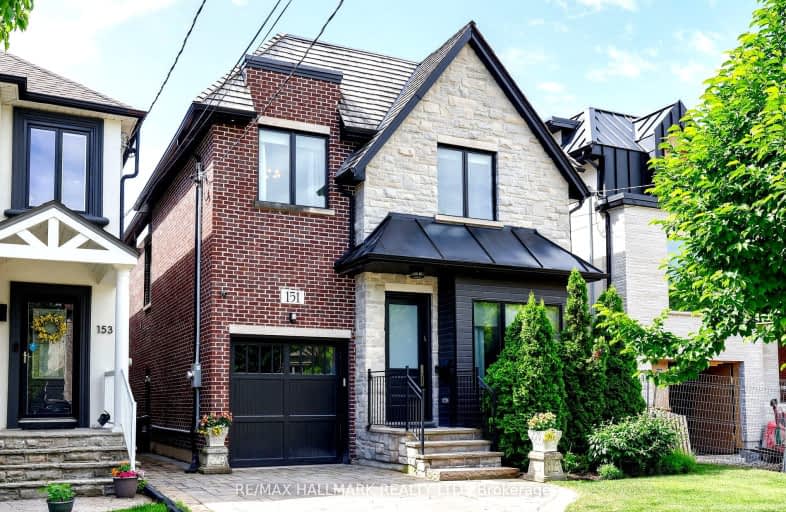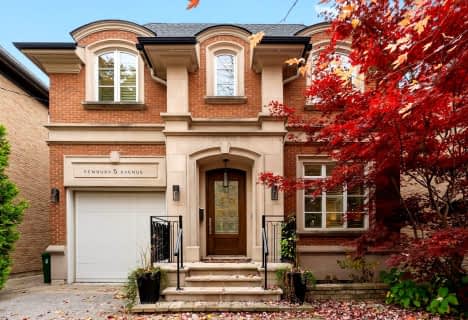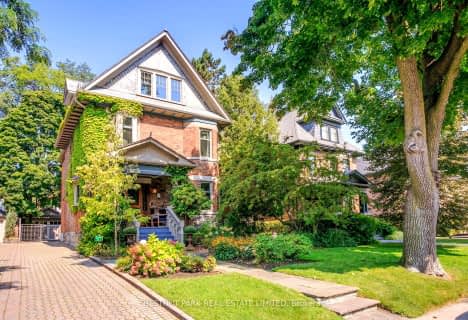Somewhat Walkable
- Some errands can be accomplished on foot.
Good Transit
- Some errands can be accomplished by public transportation.
Very Bikeable
- Most errands can be accomplished on bike.

Bloorview School Authority
Elementary: HospitalPark Lane Public School
Elementary: PublicSt Anselm Catholic School
Elementary: CatholicBessborough Drive Elementary and Middle School
Elementary: PublicMaurice Cody Junior Public School
Elementary: PublicNorthlea Elementary and Middle School
Elementary: PublicMsgr Fraser College (Midtown Campus)
Secondary: CatholicLeaside High School
Secondary: PublicYork Mills Collegiate Institute
Secondary: PublicDon Mills Collegiate Institute
Secondary: PublicNorth Toronto Collegiate Institute
Secondary: PublicNorthern Secondary School
Secondary: Public-
Indian Street Food Company
1701 Bayview Avenue, Toronto, ON M4G 3C1 1.25km -
Corks Beer & Wine Bars
93 Laird Drive, Toronto, ON M4G 3V1 1.46km -
McSorley's Wonderful Saloon & Grill
1544 Bayview Avenue, Toronto, ON M4G 3B6 1.57km
-
M Wing Cafeteria at Sunnybrook
2075 Bayview Avenue, Toronto, ON M4N 1J7 0.93km -
Second Cup
EG 38 - 2075 Bayview Avenue, Toronto, ON M4N 3M5 0.75km -
Tim Hortons
939 Eglinton Avenue E, East York, ON M4G 4E8 0.82km
-
Rexall Pharma Plus
660 Eglinton Avenue E, East York, ON M4G 2K2 0.94km -
Remedy's RX
586 Eglinton Ave E, Toronto, ON M4P 1P2 1.2km -
Shoppers Drug Mart
1601 Bayview Avenue, Toronto, ON M4G 3B5 1.41km
-
Haleemify
Toronto, ON M4G 2L1 0.52km -
Mt Everest Restaurant
804 Eglinton Avenue E, Toronto, ON M4G 2L1 0.52km -
Conspiracy Pizza
858 Eglinton Avenue E, Toronto, ON M4G 2B6 0.54km
-
Leaside Village
85 Laird Drive, Toronto, ON M4G 3T8 1.48km -
East York Town Centre
45 Overlea Boulevard, Toronto, ON M4H 1C3 2.08km -
Don Mills Centre
75 The Donway W, North York, ON M3C 2E9 2.46km
-
Whole Foods Market
1860 Bayview Ave, Toronto, ON M4G 3E4 0.88km -
Metro
656 Eglinton Ave E, Toronto, ON M4P 1P1 1.12km -
Sobeys
147 Laird Drive, East York, ON M4G 4K1 1.15km
-
LCBO - Leaside
147 Laird Dr, Laird and Eglinton, East York, ON M4G 4K1 1.03km -
Wine Rack
2447 Yonge Street, Toronto, ON M4P 2E7 2.59km -
LCBO
195 The Donway W, Toronto, ON M3C 0H6 2.72km
-
Bayview Car Wash
1802 Av Bayview, Toronto, ON M4G 3C7 1km -
Gyro Mazda
139 Laird Drive, East York, ON M4G 3V6 1.18km -
Gyro Hyundai
127 Laird Drive, Toronto, ON M4G 3V4 1.26km
-
Mount Pleasant Cinema
675 Mt Pleasant Rd, Toronto, ON M4S 2N2 2.14km -
Cineplex VIP Cinemas
12 Marie Labatte Road, unit B7, Toronto, ON M3C 0H9 2.53km -
Cineplex Cinemas
2300 Yonge Street, Toronto, ON M4P 1E4 2.71km
-
Toronto Public Library - Leaside
165 McRae Drive, Toronto, ON M4G 1S8 1.29km -
Toronto Public Library - Mount Pleasant
599 Mount Pleasant Road, Toronto, ON M4S 2M5 2.22km -
Toronto Public Library
48 Thorncliffe Park Drive, Toronto, ON M4H 1J7 2.66km
-
Sunnybrook Health Sciences Centre
2075 Bayview Avenue, Toronto, ON M4N 3M5 0.74km -
MCI Medical Clinics
160 Eglinton Avenue E, Toronto, ON M4P 3B5 2.32km -
SickKids
555 University Avenue, Toronto, ON M5G 1X8 3.68km
-
Sunnybrook Park
Toronto ON 1.16km -
Dogs Off-Leash Area
Toronto ON 1.29km -
88 Erskine Dog Park
Toronto ON 2.38km
-
RBC Royal Bank
2346 Yonge St (at Orchard View Blvd.), Toronto ON M4P 2W7 2.69km -
Scotiabank
438 Eglinton Ave W (Castle Knock Rd.), Toronto ON M5N 1A2 3.8km -
TD Bank Financial Group
1677 Ave Rd (Lawrence Ave.), North York ON M5M 3Y3 4.08km
- 5 bath
- 6 bed
- 3000 sqft
67 Chatsworth Drive, Toronto, Ontario • M4R 1R8 • Lawrence Park South
- 5 bath
- 4 bed
5 Pembury Avenue, Toronto, Ontario • M4N 3K4 • Bridle Path-Sunnybrook-York Mills
- 5 bath
- 6 bed
- 3500 sqft
58 Lytton Boulevard, Toronto, Ontario • M4R 1L3 • Lawrence Park South
- 5 bath
- 4 bed
34 Plymbridge Crescent, Toronto, Ontario • M2P 1P5 • Bridle Path-Sunnybrook-York Mills














