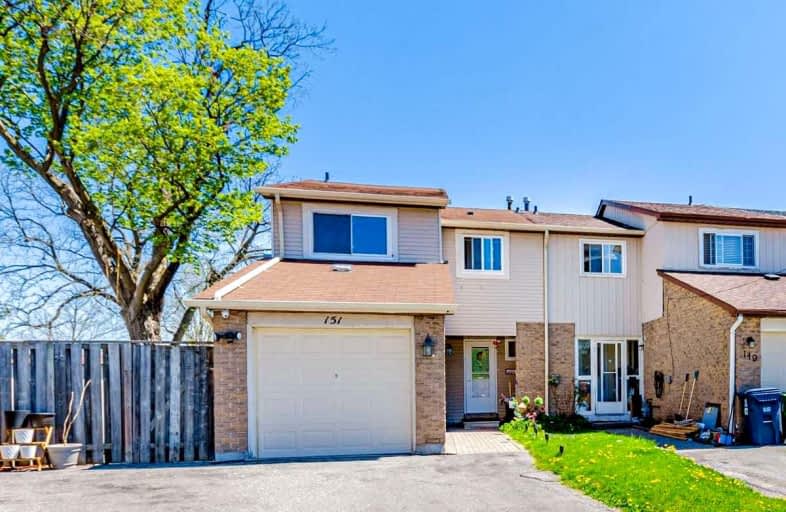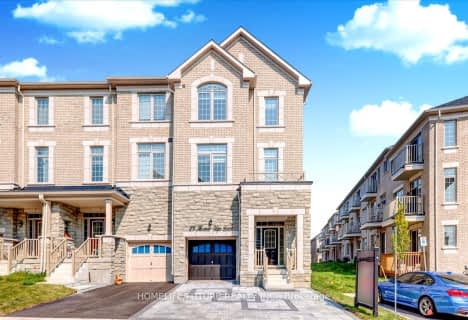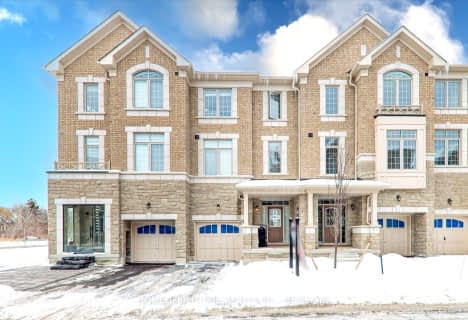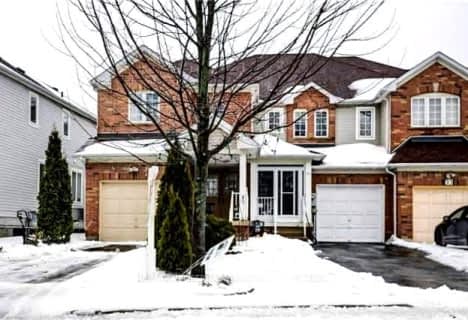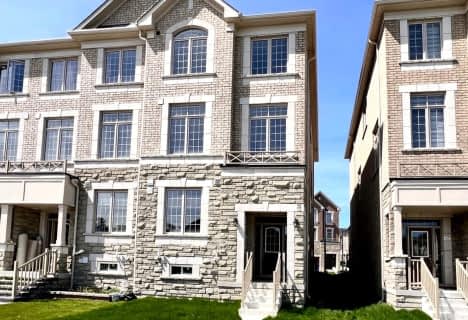
The Divine Infant Catholic School
Elementary: Catholic
0.61 km
École élémentaire Laure-Rièse
Elementary: Public
1.11 km
Our Lady of Grace Catholic School
Elementary: Catholic
1.39 km
Percy Williams Junior Public School
Elementary: Public
1.09 km
Brimwood Boulevard Junior Public School
Elementary: Public
1.45 km
Macklin Public School
Elementary: Public
0.34 km
Delphi Secondary Alternative School
Secondary: Public
2.74 km
Msgr Fraser-Midland
Secondary: Catholic
2.96 km
Francis Libermann Catholic High School
Secondary: Catholic
1.95 km
Father Michael McGivney Catholic Academy High School
Secondary: Catholic
3.27 km
Albert Campbell Collegiate Institute
Secondary: Public
1.63 km
Middlefield Collegiate Institute
Secondary: Public
2.81 km
