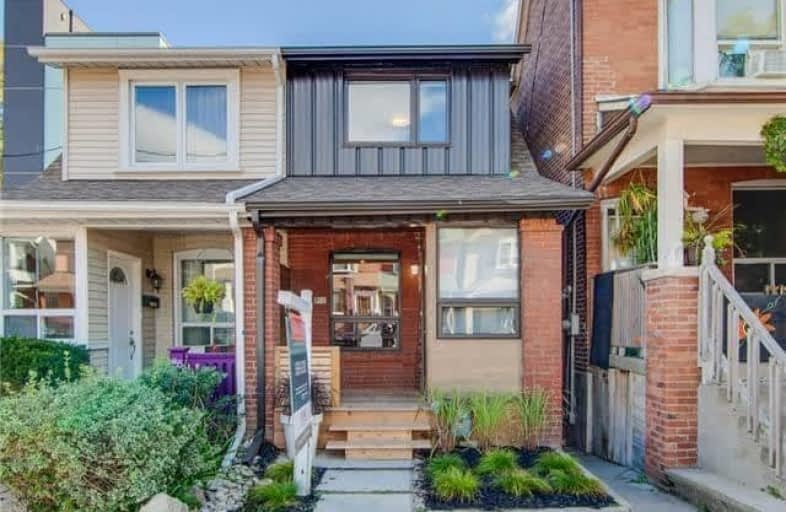
Equinox Holistic Alternative School
Elementary: Public
0.51 km
ÉÉC Georges-Étienne-Cartier
Elementary: Catholic
0.86 km
Roden Public School
Elementary: Public
0.57 km
Earl Haig Public School
Elementary: Public
1.24 km
Duke of Connaught Junior and Senior Public School
Elementary: Public
0.62 km
Bowmore Road Junior and Senior Public School
Elementary: Public
0.75 km
School of Life Experience
Secondary: Public
1.54 km
Greenwood Secondary School
Secondary: Public
1.54 km
St Patrick Catholic Secondary School
Secondary: Catholic
1.23 km
Monarch Park Collegiate Institute
Secondary: Public
1.07 km
Danforth Collegiate Institute and Technical School
Secondary: Public
1.90 km
Riverdale Collegiate Institute
Secondary: Public
1.36 km
$
$899,000
- 2 bath
- 3 bed
- 1100 sqft
519 Greenwood Avenue, Toronto, Ontario • M4J 4A6 • Greenwood-Coxwell
$
$854,000
- 1 bath
- 2 bed
967 Greenwood Avenue, Toronto, Ontario • M4J 4C7 • Danforth Village-East York
$
$899,900
- 2 bath
- 2 bed
- 1100 sqft
700 Mortimer Avenue, Toronto, Ontario • M4C 2K2 • Danforth Village-East York












