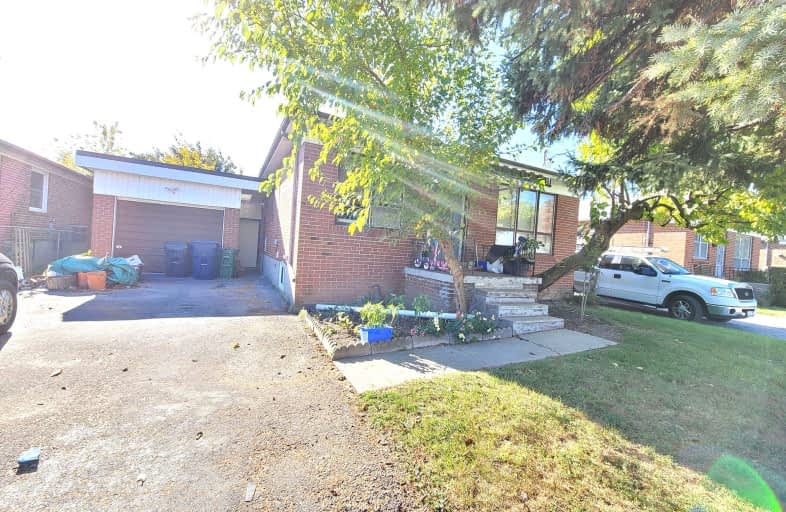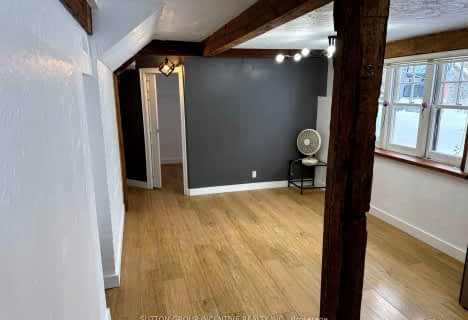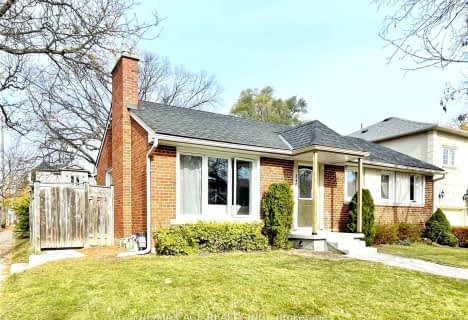
Somewhat Walkable
- Some errands can be accomplished on foot.
Excellent Transit
- Most errands can be accomplished by public transportation.
Somewhat Bikeable
- Most errands require a car.

Wilmington Elementary School
Elementary: PublicCharles H Best Middle School
Elementary: PublicSummit Heights Public School
Elementary: PublicFaywood Arts-Based Curriculum School
Elementary: PublicSt Robert Catholic School
Elementary: CatholicDublin Heights Elementary and Middle School
Elementary: PublicNorth West Year Round Alternative Centre
Secondary: PublicYorkdale Secondary School
Secondary: PublicDownsview Secondary School
Secondary: PublicJohn Polanyi Collegiate Institute
Secondary: PublicWilliam Lyon Mackenzie Collegiate Institute
Secondary: PublicNorthview Heights Secondary School
Secondary: Public-
Earl Bales Park
4300 Bathurst St (Sheppard St), Toronto ON 1.02km -
Earl Bales Stormwater Management Pond
Toronto ON M3H 1E3 1.95km -
Gwendolen Park
3 Gwendolen Ave, Toronto ON M2N 1A1 2.35km
-
TD Bank Financial Group
580 Sheppard Ave W, Downsview ON M3H 2S1 0.98km -
CIBC
1119 Lodestar Rd (at Allen Rd.), Toronto ON M3J 0G9 1.61km -
Continental Currency Exchange
3401 Dufferin St, Toronto ON M6A 2T9 2.78km
- 1 bath
- 1 bed
- 700 sqft
Lower-267 Maxwell Street, Toronto, Ontario • M3H 5C1 • Bathurst Manor













