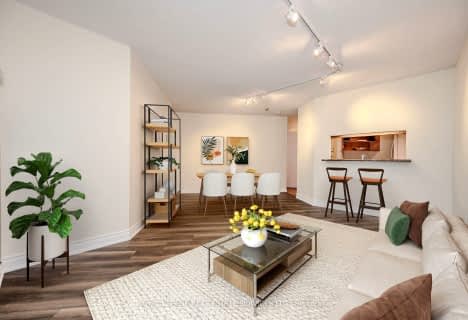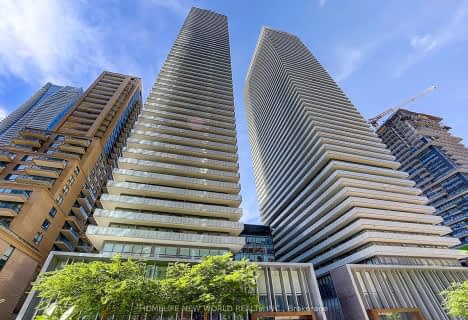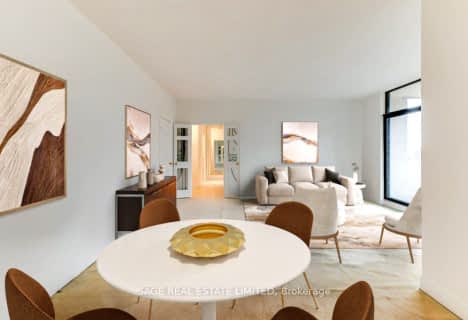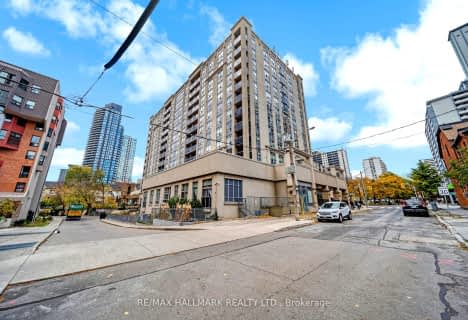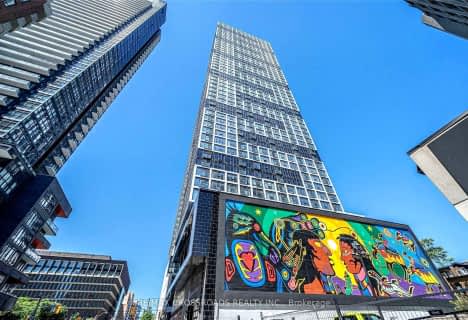Somewhat Walkable
- Some errands can be accomplished on foot.
Excellent Transit
- Most errands can be accomplished by public transportation.
Very Bikeable
- Most errands can be accomplished on bike.

Rosedale Junior Public School
Elementary: PublicWhitney Junior Public School
Elementary: PublicOur Lady of Perpetual Help Catholic School
Elementary: CatholicJesse Ketchum Junior and Senior Public School
Elementary: PublicOur Lady of Lourdes Catholic School
Elementary: CatholicRose Avenue Junior Public School
Elementary: PublicNative Learning Centre
Secondary: PublicCollège français secondaire
Secondary: PublicMsgr Fraser-Isabella
Secondary: CatholicJarvis Collegiate Institute
Secondary: PublicSt Joseph's College School
Secondary: CatholicRosedale Heights School of the Arts
Secondary: Public-
The Quail: A Firkin Pub
1055 Yonge Street, Toronto, ON M4W 2L2 0.8km -
El Tenedor
909 Yonge St, Toronto, ON M4W 2H2 0.79km -
Robot Boil House
895 Yonge Street, Toronto, ON M4W 2H2 0.8km
-
Tim Hortons
419 Bloor St E, Toronto, ON M4W 1H7 0.76km -
McDonald's
345 Bloor Street East, Toronto, ON M4W 3J6 0.8km -
House of Tea
1015-1017 Yonge Street, Toronto, ON M4W 2K9 0.79km
-
Pharma Plus
345 Bloor Street E, Toronto, ON M4W 3J6 0.8km -
Bloor Sherbourne Pharmacy
608 Sherbourne Street, Toronto, ON M4X 1X6 0.76km -
Shoppers Drug Mart
1027 Yonge Street, Toronto, ON M4W 2K6 0.79km
-
Pizzaiolo
366 Bloor Street E, Toronto, ON M4W 1H4 0.71km -
Fat Bastard Burrito
366 Bloor Street E, Toronto, ON M4W 1H4 0.71km -
Subway
366 Bloor Street E, Unit 4, Toronto, ON M4W 1H4 0.71km
-
Greenwin Square Mall
365 Bloor St E, Toronto, ON M4W 3L4 0.76km -
Hudson's Bay Centre
2 Bloor Street E, Toronto, ON M4W 3E2 0.99km -
Cumberland Terrace
2 Bloor Street W, Toronto, ON M4W 1A7 1.09km
-
Joe’s No Frills
345 Bloor Street E, Unit 1A, Toronto, ON M4W 3J6 0.8km -
Paris Grocery
2 Crescent Road, Toronto, ON M4W 1S9 0.8km -
Rabba Fine Foods Stores
40 Asquith Ave, Toronto, ON M4W 1J6 0.86km
-
LCBO
10 Scrivener Square, Toronto, ON M4W 3Y9 0.91km -
LCBO
20 Bloor Street E, Toronto, ON M4W 3G7 0.97km -
LCBO
55 Bloor Street W, Manulife Centre, Toronto, ON M4W 1A5 1.23km
-
Shell
1077 Yonge St, Toronto, ON M4W 2L5 0.84km -
P3 Car Care
44 Charles St West, Manulife Centre Garage, parking level 3, Toronto, ON M4Y 1R7 1.3km -
Ruel's Service Centre
505 Jarvis Street, Toronto, ON M4Y 2H7 1.34km
-
Cineplex Cinemas Varsity and VIP
55 Bloor Street W, Toronto, ON M4W 1A5 1.23km -
Green Space On Church
519 Church St, Toronto, ON M4Y 2C9 1.35km -
The ROM Theatre
100 Queen's Park, Toronto, ON M5S 2C6 1.66km
-
Urban Affairs Library - Research & Reference
Toronto Reference Library, 789 Yonge St, 2nd fl, Toronto, ON M5V 3C6 0.94km -
Toronto Reference Library
789 Yonge Street, Main Floor, Toronto, ON M4W 2G8 0.93km -
Sun Life Financial Museum + Arts Pass
789 Yonge Street, Toronto, ON M4W 2G8 0.93km
-
SickKids
555 University Avenue, Toronto, ON M5G 1X8 1.2km -
Sunnybrook
43 Wellesley Street E, Toronto, ON M4Y 1H1 1.49km -
Toronto General Hospital
200 Elizabeth St, Toronto, ON M5G 2C4 2.28km
-
Craigleigh Gardens
160 South Dr (at Elm Ave), Toronto ON 0.52km -
Ramsden Park
1 Ramsden Rd (Yonge Street), Toronto ON M6E 2N1 0.87km -
Allan Gardens Conservatory
19 Horticultural Ave (Carlton & Sherbourne), Toronto ON M5A 2P2 1.91km
-
CIBC
943 Queen St E (Yonge St), Toronto ON M4M 1J6 2.94km -
BMO Bank of Montreal
640 Bloor St W (at Euclid Ave.), Toronto ON M6G 1K9 3.24km -
Scotiabank
44 King St W, Toronto ON M5H 1H1 3.31km
- 1 bath
- 2 bed
- 800 sqft
2104-15 Maitland Place, Toronto, Ontario • M4Y 2X3 • Cabbagetown-South St. James Town
- 1 bath
- 3 bed
- 700 sqft
2410-251 Jarvis Street, Toronto, Ontario • M5B 2C2 • Church-Yonge Corridor
- 2 bath
- 2 bed
- 800 sqft
406-77 Maitland Place, Toronto, Ontario • M4Y 2V6 • Cabbagetown-South St. James Town
- 2 bath
- 2 bed
- 600 sqft
829-8 Hillsdale Avenue, Toronto, Ontario • M4S 1T5 • Mount Pleasant West
- 1 bath
- 2 bed
- 600 sqft
3912-85 Wood Street, Toronto, Ontario • M4Y 0E8 • Church-Yonge Corridor
- 1 bath
- 2 bed
- 600 sqft
809-42 Charles Street East, Toronto, Ontario • M4Y 1N3 • Church-Yonge Corridor
- 1 bath
- 2 bed
- 1000 sqft
625-21 Dale Avenue, Toronto, Ontario • M4W 1K3 • Rosedale-Moore Park
- 2 bath
- 2 bed
- 1000 sqft
805-86 Gloucester Street, Toronto, Ontario • M4Y 2S2 • Church-Yonge Corridor
- 2 bath
- 2 bed
- 900 sqft
1002-225 Wellesley Street East, Toronto, Ontario • M4X 1X8 • Cabbagetown-South St. James Town
- 1 bath
- 2 bed
- 800 sqft
302-30 Hayden Street, Toronto, Ontario • M4Y 3B8 • Church-Yonge Corridor
- 1 bath
- 2 bed
- 600 sqft
5303-181 Dundas Street East, Toronto, Ontario • M5A 0N5 • Moss Park



