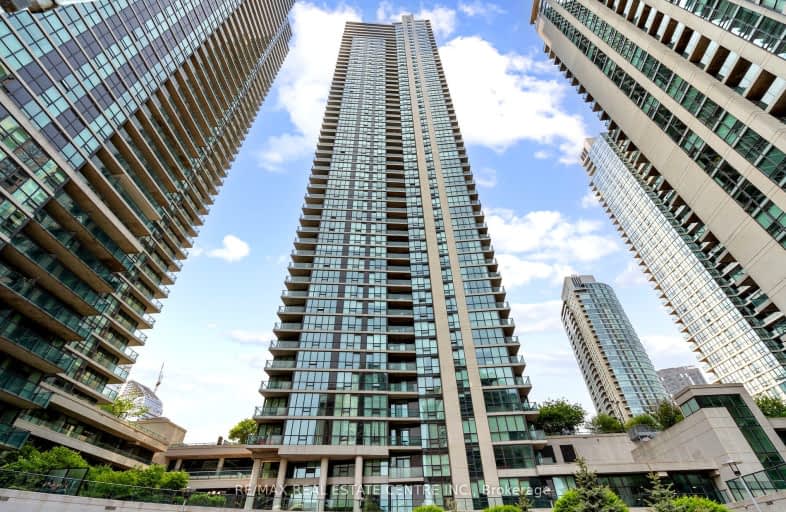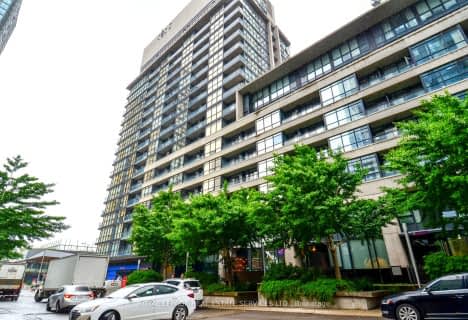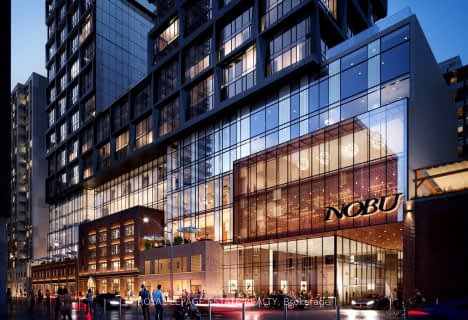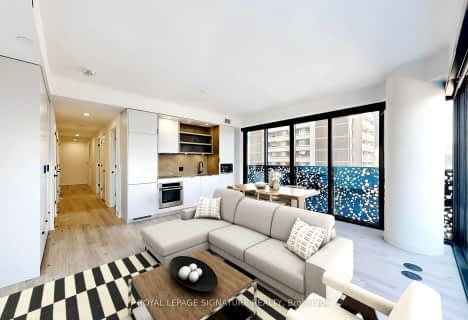Very Walkable
- Most errands can be accomplished on foot.
Rider's Paradise
- Daily errands do not require a car.
Very Bikeable
- Most errands can be accomplished on bike.
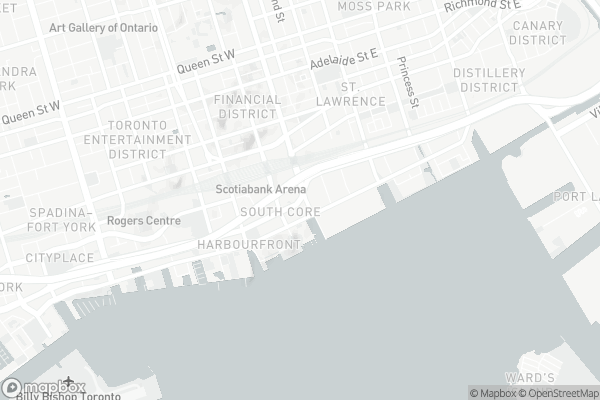
Downtown Alternative School
Elementary: PublicSt Michael Catholic School
Elementary: CatholicSt Michael's Choir (Jr) School
Elementary: CatholicSt Paul Catholic School
Elementary: CatholicÉcole élémentaire Gabrielle-Roy
Elementary: PublicMarket Lane Junior and Senior Public School
Elementary: PublicNative Learning Centre
Secondary: PublicInglenook Community School
Secondary: PublicSt Michael's Choir (Sr) School
Secondary: CatholicHeydon Park Secondary School
Secondary: PublicContact Alternative School
Secondary: PublicCollège français secondaire
Secondary: Public-
Longo's Maple Leaf Square
15 York Street, Toronto 0.43km -
INS Market
65 Front Street West, Toronto 0.45km -
Ins Market
208 Queens Quay West, Toronto 0.54km
-
Luxury Spirits & Fine Wines Group
1 Yonge Street Suite 1801, Toronto 0.13km -
LCBO Specialty Services
33 Freeland Street, Toronto 0.22km -
LCBO
1015 Lake Shore Boulevard East, Toronto 0.25km
-
Mama Lee's Korean Kitchen
16 Yonge Street Unit B, Toronto 0.03km -
The Butcher Chef
8 Harbour Street, Toronto 0.05km -
Firkin on Harbour
10 Yonge Street, Toronto 0.05km
-
Espresso cultura
1 Yonge Street, Toronto 0.13km -
Kheime Cafe
1 Yonge Street, Toronto 0.13km -
Authentic Teas Inc
1 Yonge Street, Toronto 0.13km
-
Thall Holdings Ltd
1 Yonge Street, Toronto 0.11km -
210 Advantage
1 Yonge Street, Toronto 0.13km -
BDC - Business Development Bank of Canada
81 Bay Street Suite 3700, Toronto 0.17km
-
Neste Petroleum Division Of Neste Canada Inc
10 Bay Street, Toronto 0.21km -
Petro-Canada
117 Jarvis Street, Toronto 1.17km -
Less Emissions
500-160 John Street, Toronto 1.44km
-
Shiamak Davar International | SHIAMAK Toronto
16 Yonge Street, Toronto 0.05km -
Boxing DownTown Toronto - Private Boxing Lessons - Toronto Personal Training
33 Bay Street, Toronto 0.1km -
Let's Sweat
10 Queens Quay West, Toronto 0.11km
-
Harbour Square Park
25 Queens Quay West, Toronto 0.31km -
Waterfront Promenade
29 Queens Quay East, Toronto 0.36km -
Jurassic Park
15 York Street, Toronto 0.38km
-
Toronto Public Library - St. Lawrence Branch
171 Front Street East, Toronto 0.98km -
The Great Library at the Law Society of Ontario
130 Queen Street West, Toronto 1.29km -
Toronto Public Library - City Hall Branch
Toronto City Hall, 100 Queen Street West, Toronto 1.38km
-
CHRONIC CARE MANAGEMENT
1 Yonge Street Suite 1901, Toronto 0.13km -
CHRONIC CARE MANAGEMENT
1 Yonge Street Suite 1901, Toronto 0.13km -
CHRONIC CARE MANAGEMENT
1 Yonge Street Suite 1901, Toronto 0.13km
-
1ClinicRx Pharmacy
16 Yonge Street, Toronto 0.08km -
1CLINIC
16 Yonge Street unit k, Toronto 0.09km -
Canadian Pharmacy Online
Toronto Star Building, 1721-1 Yonge Street, Toronto 0.12km
-
Brookfield Place
181 Bay Street, Toronto 0.5km -
Briell
Toronto-Dominion Centre, Toronto 0.64km -
Торонто, скрытый дворик
The PATH - Commerce Court, Toronto 0.65km
-
Imagine Cinemas Market Square
80 Front Street East, Toronto 0.79km -
Slaight Music Stage
King Street West between Peter Street and University Avenue, Toronto 1.07km -
TIFF Bell Lightbox
350 King Street West, Toronto 1.25km
-
Firkin on Harbour
10 Yonge Street, Toronto 0.05km -
Miller Tavern
31 Bay Street, Toronto 0.13km -
The Fox
35 Bay Street, Toronto 0.14km
- 3 bath
- 3 bed
- 1400 sqft
832-8 Telegram Mews East, Toronto, Ontario • M5V 3Z5 • Waterfront Communities C01
- 2 bath
- 3 bed
- 1200 sqft
904-10 Morrison Street, Toronto, Ontario • M5V 2T8 • Waterfront Communities C01
- 2 bath
- 3 bed
- 1000 sqft
4003-15 Mercer Street, Toronto, Ontario • M5V 1H2 • Waterfront Communities C01
- 2 bath
- 3 bed
- 1200 sqft
4401-99 John Street, Toronto, Ontario • M5V 0S6 • Waterfront Communities C01
- 2 bath
- 3 bed
- 800 sqft
3629-28 Widmer Street, Toronto, Ontario • M5V 2E7 • Waterfront Communities C01
- 2 bath
- 3 bed
- 1000 sqft
1303-55 Charles Street East, Toronto, Ontario • M4Y 0J1 • Church-Yonge Corridor
- 2 bath
- 3 bed
- 1200 sqft
4010-16 Harbour Street, Toronto, Ontario • M5J 2Z7 • Waterfront Communities C01
- 2 bath
- 3 bed
- 1200 sqft
1408-21 Grand Magazine Street, Toronto, Ontario • M5V 1B5 • Niagara
- 2 bath
- 3 bed
- 1000 sqft
318-195 McCaul Street, Toronto, Ontario • M5T 0E5 • Kensington-Chinatown
- 2 bath
- 3 bed
- 800 sqft
3029-28 Widmer Street, Toronto, Ontario • M5V 0T2 • Waterfront Communities C01
- 2 bath
- 3 bed
- 1000 sqft
4206-327 King Street West, Toronto, Ontario • M5V 1J5 • Waterfront Communities C01
- 3 bath
- 3 bed
- 2000 sqft
3311-55 Harbour Square, Toronto, Ontario • M5J 2L1 • Waterfront Communities C01
