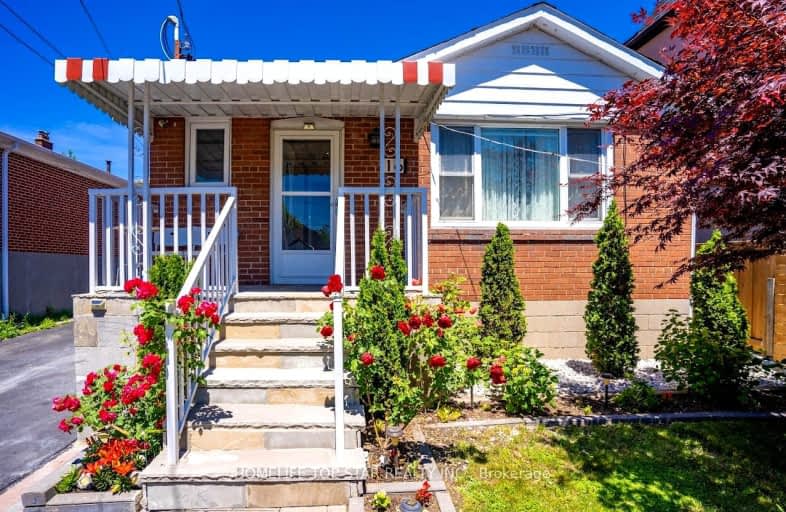Somewhat Walkable
- Some errands can be accomplished on foot.
Excellent Transit
- Most errands can be accomplished by public transportation.
Bikeable
- Some errands can be accomplished on bike.

J G Workman Public School
Elementary: PublicSt Dunstan Catholic School
Elementary: CatholicWarden Avenue Public School
Elementary: PublicSamuel Hearne Public School
Elementary: PublicDanforth Gardens Public School
Elementary: PublicOakridge Junior Public School
Elementary: PublicScarborough Centre for Alternative Studi
Secondary: PublicNotre Dame Catholic High School
Secondary: CatholicNeil McNeil High School
Secondary: CatholicBirchmount Park Collegiate Institute
Secondary: PublicMalvern Collegiate Institute
Secondary: PublicSATEC @ W A Porter Collegiate Institute
Secondary: Public-
Busters by the Bluffs
1539 Kingston Rd, Scarborough, ON M1N 1R9 1.28km -
MEXITACO
1109 Victoria Park Avenue, Toronto, ON M4B 2K2 1.94km -
Tara Inn
2365 Kingston Road, Scarborough, ON M1N 1V1 2.12km
-
Prince Supermarket
3502 Danforth Avenue, Scarborough, ON M1L 1E1 0.6km -
Tim Hortons
415 Danforth Rd, Toronto, ON M1L 3X6 0.86km -
The Birchcliff
1680 Kingston Road, Toronto, ON M1N 1S5 1.22km
-
Main Drug Mart
2560 Gerrard Street E, Scarborough, ON M1N 1W8 1.25km -
Loblaw Pharmacy
50 Musgrave St, Toronto, ON M4E 3T3 1.73km -
Metro Pharmacy
3003 Danforth Avenue, Toronto, ON M4C 1M9 1.54km
-
Sonrisa Tamales Catering
Toronto, ON M1L 1M2 0.04km -
All You Can Eat
95 Danforth Road, Toronto, ON M1L 0.33km -
Shalimar Grill
50 Danforth Rd, Toronto, ON M1L 3W4 0.51km
-
Shoppers World
3003 Danforth Avenue, East York, ON M4C 1M9 1.54km -
Eglinton Square
1 Eglinton Square, Toronto, ON M1L 2K1 3.29km -
Eglinton Corners
50 Ashtonbee Road, Unit 2, Toronto, ON M1L 4R5 3.54km
-
Tasteco Supermarket
462 Brichmount Road, Unit 18, Toronto, ON M1K 1N8 0.9km -
Sun Valley Market
468 Danforth Road, Toronto, ON M6M 4J3 1.05km -
416grocery
38A N Woodrow Blvd, Scarborough, ON M1K 1W3 1.27km
-
Beer & Liquor Delivery Service Toronto
Toronto, ON 2.54km -
LCBO
1900 Eglinton Avenue E, Eglinton & Warden Smart Centre, Toronto, ON M1L 2L9 3.57km -
LCBO - The Beach
1986 Queen Street E, Toronto, ON M4E 1E5 3.91km
-
Active Auto Repair & Sales
3561 Av Danforth, Scarborough, ON M1L 1E3 0.67km -
Esso
3075 Danforth Avenue, Scarborough, ON M1L 1A8 1.47km -
Johns Service Station
2520 Gerrard Street E, Scarborough, ON M1N 1W8 1.47km
-
Cineplex Odeon Eglinton Town Centre Cinemas
22 Lebovic Avenue, Toronto, ON M1L 4V9 2.8km -
Fox Theatre
2236 Queen St E, Toronto, ON M4E 1G2 3.19km -
Alliance Cinemas The Beach
1651 Queen Street E, Toronto, ON M4L 1G5 4.89km
-
Albert Campbell Library
496 Birchmount Road, Toronto, ON M1K 1J9 1.01km -
Taylor Memorial
1440 Kingston Road, Scarborough, ON M1N 1R1 1.38km -
Dawes Road Library
416 Dawes Road, Toronto, ON M4B 2E8 1.81km
-
Providence Healthcare
3276 Saint Clair Avenue E, Toronto, ON M1L 1W1 1.48km -
Michael Garron Hospital
825 Coxwell Avenue, East York, ON M4C 3E7 4.2km -
Scarborough General Hospital Medical Mall
3030 Av Lawrence E, Scarborough, ON M1P 2T7 6.63km
-
Taylor Creek Park
200 Dawes Rd (at Crescent Town Rd.), Toronto ON M4C 5M8 2.6km -
Bluffers Park
7 Brimley Rd S, Toronto ON M1M 3W3 3.59km -
Wexford Park
35 Elm Bank Rd, Toronto ON 4.19km
-
TD Bank Financial Group
2020 Eglinton Ave E, Scarborough ON M1L 2M6 3.33km -
BMO Bank of Montreal
1900 Eglinton Ave E (btw Pharmacy Ave. & Hakimi Ave.), Toronto ON M1L 2L9 3.39km -
TD Bank Financial Group
2428 Eglinton Ave E (Kennedy Rd.), Scarborough ON M1K 2P7 3.73km
- 2 bath
- 3 bed
- 1100 sqft
01-2844 Danforth Avenue, Toronto, Ontario • M4C 1M1 • East End-Danforth



