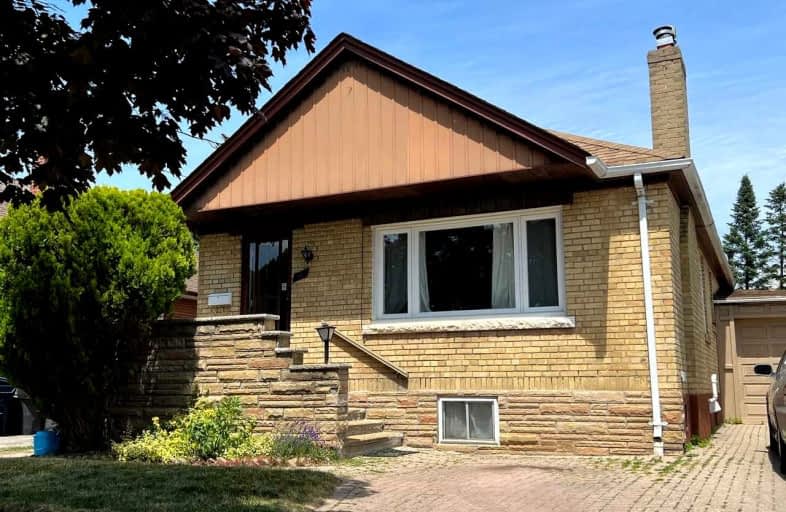
Baycrest Public School
Elementary: Public
0.91 km
Flemington Public School
Elementary: Public
1.24 km
Summit Heights Public School
Elementary: Public
1.52 km
Our Lady of the Assumption Catholic School
Elementary: Catholic
1.25 km
Ledbury Park Elementary and Middle School
Elementary: Public
0.48 km
St Margaret Catholic School
Elementary: Catholic
1.06 km
Yorkdale Secondary School
Secondary: Public
2.29 km
John Polanyi Collegiate Institute
Secondary: Public
1.27 km
Forest Hill Collegiate Institute
Secondary: Public
2.91 km
Loretto Abbey Catholic Secondary School
Secondary: Catholic
2.29 km
Marshall McLuhan Catholic Secondary School
Secondary: Catholic
2.89 km
Lawrence Park Collegiate Institute
Secondary: Public
1.92 km
$
$2,100
- 1 bath
- 2 bed
Bsmt-1055 Briar Hill Avenue, Toronto, Ontario • M6B 1M8 • Briar Hill-Belgravia




